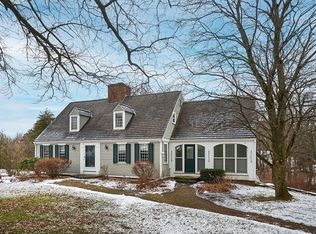Grand Garrison Colonial built with remarkable quality and all the character and charm you would hope to see in a home of this era. It has been lovingly maintained and updated over the years, accenting the exquisite details-warm and welcoming floorplan and sizeable rooms. Natural sunlight radiates through the gracious living room with a center fireplace. Spacious dining room attached to the kitchen with a dining area that opens on to a screened-in porch with a peaceful view and a wraparound deck leading to the inground pool and woods beyond. A den and sitting room both off the kitchen and a large half bath round off the first floor. Three bedrooms, including a generous Master bedroom with a private bathroom, an additional bathroom, a small office, and a large storage room, accompany the second floor. The basement includes a lot of storage, laundry, utilities, and a super media room with fireplace and built-ins. Quick access to I-91.
This property is off market, which means it's not currently listed for sale or rent on Zillow. This may be different from what's available on other websites or public sources.
