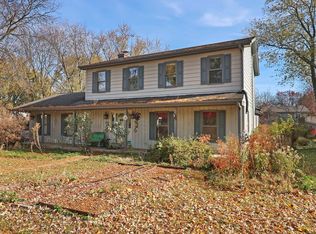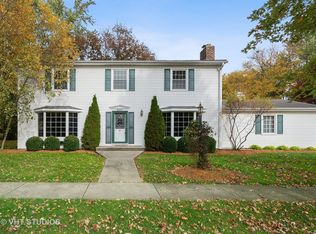Closed
$323,000
628 Aberdeen Rd, Cary, IL 60013
3beds
2,300sqft
Single Family Residence
Built in 1973
0.27 Acres Lot
$392,500 Zestimate®
$140/sqft
$2,471 Estimated rent
Home value
$392,500
$373,000 - $412,000
$2,471/mo
Zestimate® history
Loading...
Owner options
Explore your selling options
What's special
Charming Brigadoon ranch with fresh paint & some new flooring near town, school, train. White step-saver kitchen with breakfast bar, big/bright sun room, 3 good-sized bedrooms, 2-sided/custom Italian Wavy Brick FPL, 2 long rooms across front & back (could be family, living, dining rooms (whatever). Very versatile floor plan. Partially finished basement, big laundry/utility room + crawl for storage... Ready to move in. Estate sale as-is. Very clean, good condition, nice. Move in ready.
Zillow last checked: 8 hours ago
Listing updated: November 17, 2023 at 09:19am
Listing courtesy of:
Sherry Schroeder 847-217-3582,
RE/MAX Properties Northwest
Bought with:
Nancy Claussen
Baird & Warner
Source: MRED as distributed by MLS GRID,MLS#: 11886140
Facts & features
Interior
Bedrooms & bathrooms
- Bedrooms: 3
- Bathrooms: 2
- Full bathrooms: 2
Primary bedroom
- Features: Flooring (Carpet), Window Treatments (Curtains/Drapes), Bathroom (Full)
- Level: Main
- Area: 324 Square Feet
- Dimensions: 18X18
Bedroom 2
- Features: Flooring (Carpet), Window Treatments (Shades)
- Level: Main
- Area: 255 Square Feet
- Dimensions: 17X15
Bedroom 3
- Features: Flooring (Carpet), Window Treatments (Shades)
- Level: Main
- Area: 195 Square Feet
- Dimensions: 15X13
Dining room
- Features: Flooring (Carpet)
- Level: Main
- Dimensions: COMBO
Family room
- Features: Flooring (Carpet)
- Level: Main
- Area: 264 Square Feet
- Dimensions: 22X12
Foyer
- Features: Flooring (Slate)
- Level: Main
- Area: 24 Square Feet
- Dimensions: 6X4
Kitchen
- Features: Kitchen (Eating Area-Breakfast Bar), Flooring (Other)
- Level: Main
- Area: 144 Square Feet
- Dimensions: 12X12
Laundry
- Features: Flooring (Other)
- Level: Basement
- Area: 144 Square Feet
- Dimensions: 12X12
Living room
- Features: Flooring (Carpet)
- Level: Main
- Area: 208 Square Feet
- Dimensions: 16X13
Recreation room
- Features: Flooring (Carpet)
- Level: Basement
- Area: 504 Square Feet
- Dimensions: 28X18
Sun room
- Features: Flooring (Ceramic Tile), Window Treatments (Blinds)
- Level: Main
- Area: 496 Square Feet
- Dimensions: 31X16
Heating
- Natural Gas
Cooling
- Central Air
Appliances
- Included: Range, Dishwasher, Refrigerator, Washer, Dryer
- Laundry: In Unit
Features
- 1st Floor Full Bath, Walk-In Closet(s), Open Floorplan
- Basement: Partially Finished,Full
- Attic: Pull Down Stair
- Number of fireplaces: 1
- Fireplace features: Double Sided, Attached Fireplace Doors/Screen, Masonry, Family Room, Living Room
Interior area
- Total structure area: 3,300
- Total interior livable area: 2,300 sqft
- Finished area below ground: 500
Property
Parking
- Total spaces: 2
- Parking features: Concrete, Garage Door Opener, On Site, Garage Owned, Attached, Garage
- Attached garage spaces: 2
- Has uncovered spaces: Yes
Accessibility
- Accessibility features: No Disability Access
Features
- Stories: 1
Lot
- Size: 0.27 Acres
- Dimensions: 74X140
- Features: Corner Lot, Landscaped
Details
- Parcel number: 1913330008
- Special conditions: None
- Other equipment: Water-Softener Owned, Fan-Whole House
Construction
Type & style
- Home type: SingleFamily
- Architectural style: Ranch
- Property subtype: Single Family Residence
Materials
- Vinyl Siding, Brick
- Foundation: Concrete Perimeter
- Roof: Asphalt
Condition
- New construction: No
- Year built: 1973
Details
- Builder model: CUSTOM
Utilities & green energy
- Sewer: Public Sewer
- Water: Public
Community & neighborhood
Security
- Security features: Carbon Monoxide Detector(s)
Community
- Community features: Park
Location
- Region: Cary
- Subdivision: Brigadoon
Other
Other facts
- Listing terms: Conventional
- Ownership: Fee Simple
Price history
| Date | Event | Price |
|---|---|---|
| 11/16/2023 | Sold | $323,000-2.1%$140/sqft |
Source: | ||
| 10/17/2023 | Contingent | $329,900$143/sqft |
Source: | ||
| 10/9/2023 | Price change | $329,900-5.7%$143/sqft |
Source: | ||
| 9/29/2023 | Listed for sale | $350,000$152/sqft |
Source: | ||
Public tax history
| Year | Property taxes | Tax assessment |
|---|---|---|
| 2024 | -- | $112,532 +11.8% |
| 2023 | $7,799 -2.5% | $100,645 +10.1% |
| 2022 | $8,001 +5% | $91,449 +7.3% |
Find assessor info on the county website
Neighborhood: 60013
Nearby schools
GreatSchools rating
- 4/10Briargate Elementary SchoolGrades: 1-5Distance: 0.2 mi
- 6/10Cary Jr High SchoolGrades: 6-8Distance: 1.9 mi
- 9/10Cary-Grove Community High SchoolGrades: 9-12Distance: 1.3 mi
Schools provided by the listing agent
- Elementary: Briargate Elementary School
- High: Cary-Grove Community High School
- District: 26
Source: MRED as distributed by MLS GRID. This data may not be complete. We recommend contacting the local school district to confirm school assignments for this home.
Get a cash offer in 3 minutes
Find out how much your home could sell for in as little as 3 minutes with a no-obligation cash offer.
Estimated market value$392,500
Get a cash offer in 3 minutes
Find out how much your home could sell for in as little as 3 minutes with a no-obligation cash offer.
Estimated market value
$392,500

