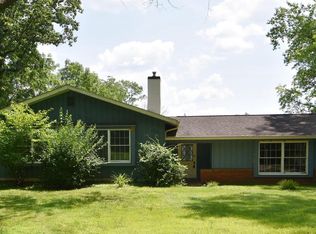This property has 2 residences. The main home is a single story, 2,200 sqr residence. The other residence is a converted barn with 3,000 sqr (both floors). The second floor is a 2 bedroom 2 bath apartment (1,500 sqr), with a separate entrance. The first floor is an entertainment area with a large open space with a wet bar/ partial kitchen. There's also a sauna with shower, and (new) powder room. Brand new kitchens in both residences, new bath in main residence. New, high efficiency heating in both residences. Buyer-Broker commission of 3% A long drive past open fields and tall trees leads to the parking court of this glorious Mission-inspired home tucked amid Solebury''s bucolic scenery. Complemented by bluestone patios and a covered terrace, the 10-acre grounds are filled with the recreational amenities of a vacation lifestyle. Whether swimming in the pool or entertaining in the guest cottage with an apartment above and a main level party room with kitchen, bath and sauna below, there will be no shortage of fun. One level living in the main house is beautifully laid out with sky-lit rooms, attractive floor-to-ceiling windows, hardwoods, and multiple doors leading outside. The granite kitchen has been upgraded with all new appliances. Four bedrooms include a secluded guest room used as a study, two bedrooms - one with a wall of built-ins - which share a newly renovated bathroom, and the owner''s suite with a custom walk-in closet and large bathroom. Designed with so many surprising extras, this sumptuous retreat includes a generator, 2 ponds, and even a possible farm assessment!
This property is off market, which means it's not currently listed for sale or rent on Zillow. This may be different from what's available on other websites or public sources.

