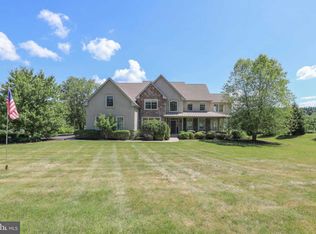Breathtaking views match a stunning remodeled stone bank barn, circa 1870s, that is one-of-a-kind conversion to an extraordinary home. Expect the unexpected as you step into this light drenched house w/authentic features of the original structure. If walls could talk they would tell of bygone era & labor of love it took to create its character. Open floor plan of main level has oak flooring and ceilings w/hand hewn beams. Wall of glass windows & doors is backdrop for a central sitting area between graciously sized living and dining rooms. Wood burning stone fireplace, two soaring ladders and numbered beams add to the special ambiance as does the 24' center height. Large kitchen has wrap-around counter & island, pantry closet, some newer appliances & Viking 5-burner cooktop. With great bones, it is waiting for your vision to create your wow factor. Completing the main level is the entry foyer with 2 closets & powder room. Wide pine staircase leads to an open, central, multi-purpose area. Views from second level are incredible and nothing could be better than being in the master bedroom suite and experiencing them when you awaken. Exposed original walls are features with the vaulted ceiling, slider door to balcony and partial open wall with leaded window accent and view downstairs. Master bath w/skylight, soaking tub, separate shower, ceiling fan & drop-down ironing board. Two other large bedrooms, also with architectural features, are on opposite side of center area and there is a hall bathroom. Lower level is at grade and has separate propane heater, laundry area, utility sink, storage, windows, rear entry/exit with antique exterior door, entrance to oversized garage that can house 3 cars & staircase to unfinished 1930s addition. No description or photo can capture the excitement of this 1300 SF 2-level area that is framed out, has electricity, & large windows. It has endless potential. Entrance into living room of main house can be constructed or leave as a separate space. Exterior amenities include a walled courtyard entrance into garage and the spacious rear wood deck. Stone, cedar & cement board siding, newer windows, central vacuum & air, security system. Location is close to the amenities of Bucks County & Lehigh Valley. There is nothing as soothing as the beauty of nature and as inspiring as a piece of history. This extraordinary property is awaiting a discerning buyer that appreciates all that it offers.
This property is off market, which means it's not currently listed for sale or rent on Zillow. This may be different from what's available on other websites or public sources.
