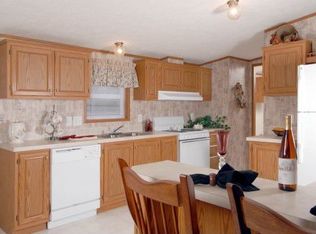Closed
$190,475
6279 Podunk Rd, Trumansburg, NY 14886
2beds
1,287sqft
Single Family Residence
Built in 1925
2.6 Acres Lot
$201,400 Zestimate®
$148/sqft
$1,749 Estimated rent
Home value
$201,400
Estimated sales range
Not available
$1,749/mo
Zestimate® history
Loading...
Owner options
Explore your selling options
What's special
Sweet brick house tucked on a private lot surrounded by trees and views of distant fields. This home dates back to 1925 with rumors of it once being a four story Inn, accommodating travelers on their way from Trumansburg to Watkins Glen, evidence of this are the hitching posts out by the road! Use the ramp for ease of access into this darling home. This ramp can easily be removed to bring it back to a small staircase to front door. The front enclosed porch helps for removing coats etc. Enter the living room with hardwood floors, a wood burning fireplace and large windows accented with sturdy wood, window blinds. There's a formal dining room, efficient kitchen, laundry room and full bath on the main floor. Upstairs are two bedrooms and a bonus space for flexible use. One car garage provides great storage. Roof was replaced in 2017, boiler in 2015. Located five minutes to the Village of Trumansburg and a 10-15 drive to Ithaca, Cornell or IC. Sturdy home in a peaceful setting, well priced. Offer Review Monday 7/29/2024 at 12pm noon.
Zillow last checked: 8 hours ago
Listing updated: October 02, 2024 at 12:06pm
Listed by:
Kathleen (Kate) Seaman 607-280-3339,
Warren Real Estate of Ithaca Inc.
Bought with:
Jamie Jensen, 10401347070
Howard Hanna S Tier Inc
Source: NYSAMLSs,MLS#: R1541838 Originating MLS: Ithaca Board of Realtors
Originating MLS: Ithaca Board of Realtors
Facts & features
Interior
Bedrooms & bathrooms
- Bedrooms: 2
- Bathrooms: 1
- Full bathrooms: 1
- Main level bathrooms: 1
Bedroom 1
- Level: Second
Bedroom 1
- Level: Second
Bedroom 2
- Level: Second
Bedroom 2
- Level: Second
Basement
- Level: Basement
Basement
- Level: Basement
Dining room
- Level: First
Dining room
- Level: First
Kitchen
- Level: First
Kitchen
- Level: First
Living room
- Level: First
Living room
- Level: First
Other
- Level: Second
Other
- Level: First
Other
- Level: First
Other
- Level: Second
Heating
- Oil, Baseboard, Hot Water
Cooling
- Window Unit(s)
Appliances
- Included: Dryer, Dishwasher, Gas Oven, Gas Range, Microwave, Propane Water Heater, Refrigerator, Washer
- Laundry: Main Level
Features
- Ceiling Fan(s), Separate/Formal Dining Room, Entrance Foyer, Separate/Formal Living Room, Other, See Remarks
- Flooring: Hardwood, Laminate, Varies
- Windows: Thermal Windows
- Basement: Exterior Entry,Full,Walk-Up Access
- Number of fireplaces: 1
Interior area
- Total structure area: 1,287
- Total interior livable area: 1,287 sqft
Property
Parking
- Total spaces: 1
- Parking features: Detached, Garage
- Garage spaces: 1
Features
- Levels: Two
- Stories: 2
- Exterior features: Blacktop Driveway, Dirt Driveway
Lot
- Size: 2.60 Acres
- Dimensions: 300 x 345
Details
- Additional structures: Shed(s), Storage
- Parcel number: 22.53.22
- Special conditions: Standard
Construction
Type & style
- Home type: SingleFamily
- Architectural style: Cape Cod
- Property subtype: Single Family Residence
Materials
- Brick, Wood Siding
- Foundation: Stone
- Roof: Asphalt
Condition
- Resale
- Year built: 1925
Utilities & green energy
- Sewer: Septic Tank
- Water: Well
- Utilities for property: Cable Available, High Speed Internet Available
Community & neighborhood
Location
- Region: Trumansburg
Other
Other facts
- Listing terms: Cash,Conventional,FHA,USDA Loan,VA Loan
Price history
| Date | Event | Price |
|---|---|---|
| 10/1/2024 | Sold | $190,475+0.8%$148/sqft |
Source: | ||
| 8/12/2024 | Pending sale | $189,000$147/sqft |
Source: | ||
| 7/30/2024 | Contingent | $189,000$147/sqft |
Source: | ||
| 7/23/2024 | Listed for sale | $189,000$147/sqft |
Source: | ||
Public tax history
| Year | Property taxes | Tax assessment |
|---|---|---|
| 2024 | -- | $180,000 +22.4% |
| 2023 | -- | $147,000 +9.7% |
| 2022 | -- | $134,000 +3.1% |
Find assessor info on the county website
Neighborhood: 14886
Nearby schools
GreatSchools rating
- 6/10Russell I Doig Middle SchoolGrades: 5-8Distance: 1.7 mi
- 9/10Charles O Dickerson High SchoolGrades: 9-12Distance: 1.7 mi
- 7/10Trumansburg Elementary SchoolGrades: PK-4Distance: 1.7 mi
Schools provided by the listing agent
- Elementary: Trumansburg Elementary
- High: Charles O Dickerson High
- District: Trumansburg
Source: NYSAMLSs. This data may not be complete. We recommend contacting the local school district to confirm school assignments for this home.
