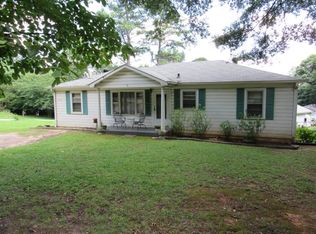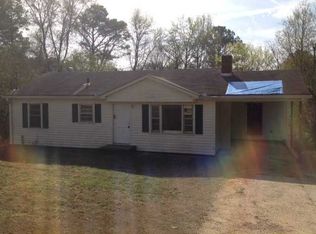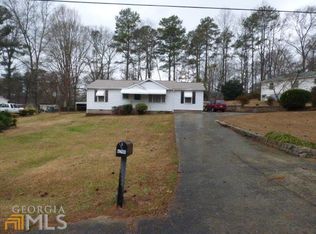A wonderful place to call home, good bones and a beautiful corner lot. Spacious living room, and separate den/dining, 3 nice bedrooms, 1 full tile bath, inside laundry room, plus an outside shed. Could use some paint and TLC but extremely livable as is. This is for the buyer that can appreciated a good home in Cobb County for for less. It won't last long, run don't walk.
This property is off market, which means it's not currently listed for sale or rent on Zillow. This may be different from what's available on other websites or public sources.


