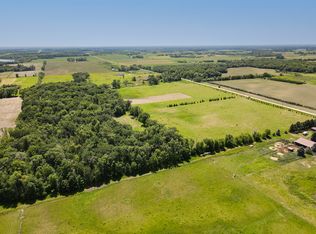Closed
$790,000
6279 Johnson Rd NE, Nelson, MN 56355
4beds
4,070sqft
Single Family Residence
Built in 2013
22.06 Acres Lot
$824,400 Zestimate®
$194/sqft
$3,162 Estimated rent
Home value
$824,400
$767,000 - $890,000
$3,162/mo
Zestimate® history
Loading...
Owner options
Explore your selling options
What's special
Here is a Place to Embrace as you call it Home! This exquisite home is tucked away offering 4BR, 3BA with 3900 finished square feet. You will thoroughly enjoy your tour of this home as you walk in be prepared to take in all that this property has to offer: Open floor plan-perfect for entertaining, Kitchen-offering brand new granite, huge island, pantry, tons of cabinets, Living Room-gas fireplace with built-ins. On-Suite-offering a gorgeous view, large closet, double sinks and tiled shower, Mud Room-large closet, built in coat lockers and bonus room above garage-great Office area/Rec Room/Exercise room. Lower Level-2BR, 1BA, spacious family room and walkout to the back yard. The beauty from the lay of the land is visual through every window in the house-woods, pond and wildlife. Outside: 54X75 Pole Shed, with office space that is heated and cooled inside, 3 additional buildings and 10 acres. Additional 54 Acres for sale at additional cost.
Zillow last checked: 8 hours ago
Listing updated: March 25, 2025 at 10:12pm
Listed by:
Fatima Holm 320-491-8372,
Central MN Realty LLC
Bought with:
Wendie VanKirk
Edina Realty, Inc.
Source: NorthstarMLS as distributed by MLS GRID,MLS#: 6368267
Facts & features
Interior
Bedrooms & bathrooms
- Bedrooms: 4
- Bathrooms: 3
- Full bathrooms: 2
- 3/4 bathrooms: 1
Bedroom 1
- Level: Main
- Area: 201.39 Square Feet
- Dimensions: 13.7x14.7
Bedroom 2
- Level: Main
- Area: 189.54 Square Feet
- Dimensions: 11.7x16.2
Bedroom 3
- Level: Basement
- Area: 219.12 Square Feet
- Dimensions: 13.2x16.6
Bedroom 4
- Level: Basement
- Area: 208 Square Feet
- Dimensions: 13x16
Bathroom
- Level: Main
- Area: 111.72 Square Feet
- Dimensions: 11.4x9.8
Bathroom
- Level: Main
- Area: 174.96 Square Feet
- Dimensions: 16.2x10.8
Bathroom
- Level: Basement
- Area: 60 Square Feet
- Dimensions: 10x6
Bonus room
- Level: Upper
- Area: 457.5 Square Feet
- Dimensions: 30.5x15
Dining room
- Level: Main
- Area: 147.96 Square Feet
- Dimensions: 10.8x13.7
Family room
- Level: Basement
- Area: 598.56 Square Feet
- Dimensions: 34.4x17.4
Foyer
- Level: Main
- Area: 56 Square Feet
- Dimensions: 8x7
Kitchen
- Level: Main
- Area: 167.14 Square Feet
- Dimensions: 12.2x13.7
Laundry
- Level: Basement
- Area: 86.4 Square Feet
- Dimensions: 13.5x6.4
Living room
- Level: Main
- Area: 262.44 Square Feet
- Dimensions: 16.2x16.2
Other
- Level: Main
- Area: 18.49 Square Feet
- Dimensions: 4.3x4.3
Utility room
- Level: Basement
- Area: 315 Square Feet
- Dimensions: 17.5x18
Walk in closet
- Level: Main
- Area: 43.8 Square Feet
- Dimensions: 7.3x6
Walk in closet
- Level: Basement
- Area: 76 Square Feet
- Dimensions: 9.5x8
Heating
- Forced Air, Radiant Floor
Cooling
- Central Air
Appliances
- Included: Air-To-Air Exchanger, Dishwasher, Disposal, Electric Water Heater, Microwave, Range, Refrigerator, Water Softener Owned
Features
- Basement: Daylight,Egress Window(s),Finished,Full,Concrete,Storage Space,Walk-Out Access
- Number of fireplaces: 1
- Fireplace features: Gas, Living Room
Interior area
- Total structure area: 4,070
- Total interior livable area: 4,070 sqft
- Finished area above ground: 2,373
- Finished area below ground: 1,527
Property
Parking
- Total spaces: 2
- Parking features: Attached, Gravel, Floor Drain, Garage Door Opener, Heated Garage, Insulated Garage
- Attached garage spaces: 2
- Has uncovered spaces: Yes
- Details: Garage Dimensions (26x26)
Accessibility
- Accessibility features: None
Features
- Levels: One
- Stories: 1
Lot
- Size: 22.06 Acres
Details
- Additional structures: Pole Building, Storage Shed
- Foundation area: 2373
- Parcel number: 060253000
- Zoning description: Residential-Single Family
- Other equipment: Fuel Tank - Rented
Construction
Type & style
- Home type: SingleFamily
- Property subtype: Single Family Residence
Materials
- Engineered Wood, Frame
- Roof: Asphalt
Condition
- Age of Property: 12
- New construction: No
- Year built: 2013
Utilities & green energy
- Electric: Circuit Breakers, 200+ Amp Service, Power Company: Runestone Electric Association
- Gas: Propane
- Sewer: Private Sewer
- Water: Private, Well
Community & neighborhood
Location
- Region: Nelson
HOA & financial
HOA
- Has HOA: No
Other
Other facts
- Road surface type: Unimproved
Price history
| Date | Event | Price |
|---|---|---|
| 3/22/2024 | Sold | $790,000+4.2%$194/sqft |
Source: | ||
| 2/1/2024 | Pending sale | $758,000$186/sqft |
Source: | ||
| 10/24/2023 | Price change | $758,000-3.2%$186/sqft |
Source: | ||
| 8/24/2023 | Price change | $783,000-1.8%$192/sqft |
Source: | ||
| 8/2/2023 | Price change | $797,400-27.4%$196/sqft |
Source: | ||
Public tax history
| Year | Property taxes | Tax assessment |
|---|---|---|
| 2024 | $4,752 +4.9% | $696,900 -6.2% |
| 2023 | $4,532 +5% | $743,200 +16.7% |
| 2022 | $4,316 +5.1% | $637,000 +11.2% |
Find assessor info on the county website
Neighborhood: 56355
Nearby schools
GreatSchools rating
- 7/10Carlos Elementary SchoolGrades: PK-5Distance: 1.6 mi
- 6/10Discovery Junior High SchoolGrades: 6-8Distance: 6 mi
- 8/10Alexandria Area High SchoolGrades: 9-12Distance: 8.8 mi

Get pre-qualified for a loan
At Zillow Home Loans, we can pre-qualify you in as little as 5 minutes with no impact to your credit score.An equal housing lender. NMLS #10287.
