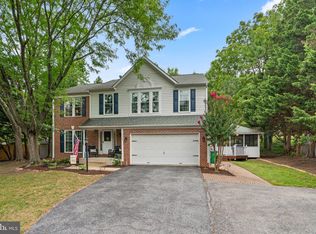Sold for $451,000 on 08/29/25
$451,000
6278 Montgomery Rd, Elkridge, MD 21075
2beds
1,869sqft
Single Family Residence
Built in 1948
0.65 Acres Lot
$454,500 Zestimate®
$241/sqft
$2,492 Estimated rent
Home value
$454,500
$427,000 - $482,000
$2,492/mo
Zestimate® history
Loading...
Owner options
Explore your selling options
What's special
Welcome to 6278 Montgomery Road, a Private Retreat with Modern Flair! Tucked away on a secluded private drive, this charming rancher offers the ideal combination of privacy, comfort, and convenience. Situated on a generous 0.65-acre lot, this home is a true hidden gem. Step into the spacious foyer and immediately feel the warmth and character throughout. The expansive family room is a showstopper featuring tall ceilings, a striking stone accent wall, a wood stove, and gleaming hardwood floors. It's the perfect gathering space, seamlessly flowing into the oversized gourmet kitchen. A dream for anyone who loves to cook or entertain, the kitchen boasts 42” cabinetry, abundant counter space, a commercial-size refrigerator, pot filler, gas range, two sinks, a raised dishwasher, glass-front cabinets, and a peninsula with seating. There’s also a large dining area, making this space as functional as it is beautiful. The primary suite is generously sized and features a walk-in closet and a luxurious en-suite bath with a jetted soaking tub and separate shower. A second spacious bedroom and full hall bath offer comfort and flexibility for guests or family. The laundry has been conveniently relocated to a closet for easy access but can be moved back to the original laundry room if preferred. A pull-down attic provides excellent storage options. Step outside onto the wraparound deck, ideal for entertaining or relaxing, which leads to a private backyard oasis complete with a pool. Enjoy the serenity of country-style living while being just minutes from top-rated schools, commuter routes, shopping, and dining. As-Is
Zillow last checked: 8 hours ago
Listing updated: September 02, 2025 at 07:47am
Listed by:
Charlotte Savoy 443-212-8969,
The KW Collective,
Listing Team: The Savoy Team At The Kw Collective
Bought with:
Neil Miller, 506627
RE/MAX Advantage Realty
Source: Bright MLS,MLS#: MDHW2056554
Facts & features
Interior
Bedrooms & bathrooms
- Bedrooms: 2
- Bathrooms: 2
- Full bathrooms: 2
- Main level bathrooms: 2
- Main level bedrooms: 2
Primary bedroom
- Level: Main
Bedroom 2
- Level: Main
Primary bathroom
- Level: Main
Family room
- Level: Main
Foyer
- Level: Main
Other
- Level: Main
Kitchen
- Level: Main
Laundry
- Level: Main
Heating
- Forced Air, Natural Gas
Cooling
- Central Air, Electric
Appliances
- Included: Gas Water Heater
- Laundry: Main Level, Laundry Room
Features
- Attic, Bathroom - Walk-In Shower, Built-in Features, Ceiling Fan(s), Entry Level Bedroom, Family Room Off Kitchen, Open Floorplan, Eat-in Kitchen, Kitchen - Gourmet, Kitchen - Table Space, Pantry, Primary Bath(s), Upgraded Countertops, Walk-In Closet(s)
- Flooring: Ceramic Tile, Hardwood, Wood
- Has basement: No
- Number of fireplaces: 1
- Fireplace features: Stone, Free Standing, Wood Burning Stove
Interior area
- Total structure area: 1,869
- Total interior livable area: 1,869 sqft
- Finished area above ground: 1,869
- Finished area below ground: 0
Property
Parking
- Total spaces: 12
- Parking features: Oversized, Detached, Driveway
- Garage spaces: 2
- Uncovered spaces: 10
Accessibility
- Accessibility features: None
Features
- Levels: One
- Stories: 1
- Patio & porch: Deck, Patio
- Has private pool: Yes
- Pool features: Above Ground, Private
- Has spa: Yes
- Spa features: Bath
Lot
- Size: 0.65 Acres
Details
- Additional structures: Above Grade, Below Grade
- Parcel number: 1401160753
- Zoning: R20
- Special conditions: Standard
Construction
Type & style
- Home type: SingleFamily
- Architectural style: Ranch/Rambler
- Property subtype: Single Family Residence
Materials
- Frame
- Foundation: Block
Condition
- New construction: No
- Year built: 1948
Utilities & green energy
- Sewer: Public Sewer
- Water: Public
Community & neighborhood
Location
- Region: Elkridge
- Subdivision: None Available
Other
Other facts
- Listing agreement: Exclusive Right To Sell
- Ownership: Fee Simple
Price history
| Date | Event | Price |
|---|---|---|
| 8/29/2025 | Sold | $451,000+12.8%$241/sqft |
Source: | ||
| 8/11/2025 | Contingent | $400,000$214/sqft |
Source: | ||
| 8/7/2025 | Listed for sale | $400,000$214/sqft |
Source: | ||
Public tax history
| Year | Property taxes | Tax assessment |
|---|---|---|
| 2025 | -- | $371,967 +4.9% |
| 2024 | $3,994 +5.1% | $354,733 +5.1% |
| 2023 | $3,800 +9.5% | $337,500 |
Find assessor info on the county website
Neighborhood: 21075
Nearby schools
GreatSchools rating
- 8/10Rockburn Elementary SchoolGrades: PK-5Distance: 0.3 mi
- 8/10Elkridge Landing Middle SchoolGrades: 6-8Distance: 1.9 mi
- 5/10Long Reach High SchoolGrades: 9-12Distance: 2.6 mi
Schools provided by the listing agent
- Elementary: Rockburn
- Middle: Elkridge Landing
- High: Long Reach
- District: Howard County Public School System
Source: Bright MLS. This data may not be complete. We recommend contacting the local school district to confirm school assignments for this home.

Get pre-qualified for a loan
At Zillow Home Loans, we can pre-qualify you in as little as 5 minutes with no impact to your credit score.An equal housing lender. NMLS #10287.
Sell for more on Zillow
Get a free Zillow Showcase℠ listing and you could sell for .
$454,500
2% more+ $9,090
With Zillow Showcase(estimated)
$463,590