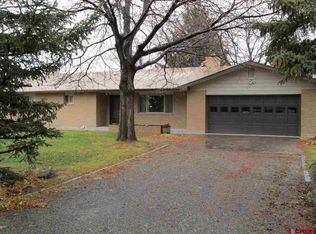Sold for $510,000 on 02/05/25
$510,000
62776 Spring Creek Rd, Montrose, CO 81403
3beds
3baths
1,784sqft
Single Family Residence
Built in 1966
1.48 Acres Lot
$-- Zestimate®
$286/sqft
$2,540 Estimated rent
Home value
Not available
Estimated sales range
Not available
$2,540/mo
Zestimate® history
Loading...
Owner options
Explore your selling options
What's special
**PRICE DROP! MOTIVATED SELLERS!** This cozy, updated tri-level home has many features to love. The original hardwood floors were refinished in 2021, an HVAC system installed, kitchen updates, newer paint, trim & doors, vinyl windows and water heater. The sunroom on the east side of the house is great extra room for dining, office space, plant growing, playroom, etc. There is also extra room in the basement for a craft room, an extra bedroom if needed or extra storage. The large yard is fenced and cross fenced for your animals, there is a fenced garden area, raspberry bushes, a fenced area for poultry, a gazebo and fruit trees. The 805 square foot guest house has historically been used as a kitchen with an office space and 3/4 bath. This could easily be used as extra living quarters for multi-generational living or a rental. The south side of the guest house has a covered exterior storage/carport area. The HOA owned irrigation water takes care of the lawn and garden with an automatic sprinkler system. There is a second irrigation gate that supplies the back of the lot which could be turned into pasture for animals. A four-camera security system is also included. This property has an assumable VA loan at the interest rate of 2.625%, Call for details
Zillow last checked: 8 hours ago
Listing updated: July 03, 2025 at 09:43am
Listed by:
REBECCA TALLENT 970-209-0803,
PHELPS REAL ESTATE GROUP
Bought with:
XAVIER MACIAS
NEXTHOME VIRTUAL
Source: GJARA,MLS#: 20242170
Facts & features
Interior
Bedrooms & bathrooms
- Bedrooms: 3
- Bathrooms: 3
Primary bedroom
- Level: Upper
- Dimensions: 13x15
Bedroom 2
- Level: Upper
- Dimensions: 14x9
Bedroom 3
- Level: Upper
- Dimensions: 10.5x9
Dining room
- Dimensions: 0
Family room
- Level: Main
- Dimensions: 20x11.5
Kitchen
- Level: Main
- Dimensions: 20x9.5
Laundry
- Level: Lower
- Dimensions: 8x7.5
Living room
- Level: Main
- Dimensions: 15x14.5
Heating
- Forced Air, Fireplace(s), Natural Gas
Cooling
- Central Air
Appliances
- Included: Dryer, Dishwasher, Electric Oven, Electric Range, Disposal, Microwave, Refrigerator, Washer
Features
- Ceiling Fan(s), Laminate Counters, Upper Level Primary, Window Treatments
- Flooring: Carpet, Hardwood, Vinyl
- Windows: Window Coverings
- Basement: Crawl Space,Partially Finished,Walk-Out Access
- Has fireplace: Yes
- Fireplace features: Family Room, Wood Burning
Interior area
- Total structure area: 1,784
- Total interior livable area: 1,784 sqft
Property
Parking
- Total spaces: 2
- Parking features: Attached, Garage, Garage Door Opener, RV Access/Parking, Shared Driveway
- Attached garage spaces: 2
- Has uncovered spaces: Yes
Accessibility
- Accessibility features: None
Features
- Levels: Two
- Stories: 2
- Patio & porch: None
- Exterior features: Shed, Sprinkler/Irrigation
- Fencing: Barbed Wire,Chain Link
Lot
- Size: 1.48 Acres
- Dimensions: 1.48 acres
- Features: Cul-De-Sac, Landscaped, Mature Trees, Sprinkler System
Details
- Additional structures: Guest House, Outbuilding, Shed(s)
- Parcel number: 376731100007
- Zoning description: Residential
- Horses can be raised: Yes
- Horse amenities: Horses Allowed
Construction
Type & style
- Home type: SingleFamily
- Architectural style: Bi-Level
- Property subtype: Single Family Residence
Materials
- Brick, Vinyl Siding, Wood Frame
- Roof: Asphalt,Composition
Condition
- Year built: 1966
Utilities & green energy
- Sewer: Septic Tank
- Water: Public
Community & neighborhood
Security
- Security features: Security System
Location
- Region: Montrose
- Subdivision: Other
HOA & financial
HOA
- Has HOA: Yes
- HOA fee: $60 annually
- Services included: Sprinkler
Other
Other facts
- Road surface type: Paved
Price history
| Date | Event | Price |
|---|---|---|
| 2/5/2025 | Sold | $510,000-5.4%$286/sqft |
Source: GJARA #20242170 Report a problem | ||
| 11/22/2024 | Pending sale | $539,000$302/sqft |
Source: GJARA #20242170 Report a problem | ||
| 11/22/2024 | Contingent | $539,000$302/sqft |
Source: | ||
| 11/15/2024 | Price change | $539,000-5.3%$302/sqft |
Source: | ||
| 9/19/2024 | Price change | $569,000-1.9%$319/sqft |
Source: | ||
Public tax history
| Year | Property taxes | Tax assessment |
|---|---|---|
| 2019 | $1,469 +20.7% | $28,910 +16.7% |
| 2018 | $1,217 +0.8% | $24,780 |
| 2017 | $1,207 | $24,780 +1.8% |
Find assessor info on the county website
Neighborhood: 81403
Nearby schools
GreatSchools rating
- 6/10Oak Grove Elementary SchoolGrades: K-5Distance: 1.1 mi
- 5/10Columbine Middle SchoolGrades: 6-8Distance: 2.8 mi
- 6/10Montrose High SchoolGrades: 9-12Distance: 2.3 mi
Schools provided by the listing agent
- Elementary: Open Enrollment
- Middle: Open Enrollement
- High: Open Enrollment
Source: GJARA. This data may not be complete. We recommend contacting the local school district to confirm school assignments for this home.

Get pre-qualified for a loan
At Zillow Home Loans, we can pre-qualify you in as little as 5 minutes with no impact to your credit score.An equal housing lender. NMLS #10287.
