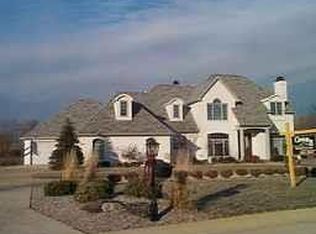BREATHTAKING, custom brick home in prestigious Fox Run in Pendleton! Sitting on 1 acre wooded lot w/creek view, this massive home boasts 6 huge bdrms & 4.5 baths & almost 6,500 SF! Gourmet Kitchen w/ granite counters, custom cabinets, SS appliances & eat in space. Large Formal Din Rm, Fam Rm and open foyer. Main level MB offers WIC, gorgeous en suite bath w/ CT walk in shower, jacuzzi and granite vanities. Walk out basement w/ theatre room, 1/2 Kitch, Sunroom, project/hobby rm and tons of storage! Lovely wood deck along the back of the house. Updates inc: new roof, new exterior paint, new wood deck, new interior paint, new concrete patios. Large 3 car garage!
This property is off market, which means it's not currently listed for sale or rent on Zillow. This may be different from what's available on other websites or public sources.
