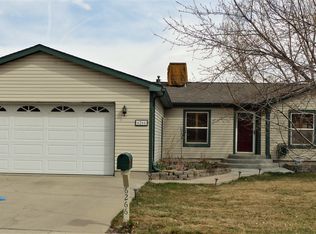Sold for $545,000 on 04/21/23
$545,000
6277 Reed Court, Arvada, CO 80003
4beds
1,728sqft
Single Family Residence
Built in 1972
8,077 Square Feet Lot
$500,600 Zestimate®
$315/sqft
$2,895 Estimated rent
Home value
$500,600
$476,000 - $526,000
$2,895/mo
Zestimate® history
Loading...
Owner options
Explore your selling options
What's special
Be one of first to see the Lovely Arvada Bi-Level home at the Saturday Open House. 1pm to 3pm, Saturday, March 25th.
Location, Location, Location! Only 1 mile to Olde Town Arvada and sits at the end of a cul-de-sac backing to open space. The home is LIGHT & BRIGHT with tons of natural light streaming in from the large, double paned windows. On the main floor, you will find hard wood floors, 2 ample bedrooms, a full bathroom, and a large living room that leads into the large eat in kitchen and back deck. The lower level has 2 additional bedrooms, 3/4 bathroom, bonus space/family room, in addition to the laundry/HVAC room with connected access to the oversized 2 car Garage/back yard. If being at the end of a cul-de-sac isn't safe/secure enough, this home comes complete with a Vivint Security/Safety System. More information about the Vivint system can be found in the supplements.
This is a well cared for home with multiple upgrades; new lighting (2023), new interior paint (2023), Vivint security/safety system (2018), air conditioner (2018), water heater (2018), roof (2017), and windows (2006). The side yard backs to open space and is only 3 blocks from the elementary school, Secrest Elementary.
Zillow last checked: 8 hours ago
Listing updated: September 13, 2023 at 03:51pm
Listed by:
Teri Bruinsma 720-235-9074 teribruinsma@gmail.com,
Guardian Real Estate Group
Bought with:
Brian Fredricksen, 100089349
Thrive Real Estate Group
Source: REcolorado,MLS#: 6990388
Facts & features
Interior
Bedrooms & bathrooms
- Bedrooms: 4
- Bathrooms: 2
- Full bathrooms: 1
- 3/4 bathrooms: 1
Bedroom
- Level: Upper
- Area: 120.96 Square Feet
- Dimensions: 10.8 x 11.2
Bedroom
- Level: Upper
- Area: 108.64 Square Feet
- Dimensions: 9.7 x 11.2
Bedroom
- Level: Lower
- Area: 129.92 Square Feet
- Dimensions: 11.6 x 11.2
Bedroom
- Level: Lower
- Area: 113.23 Square Feet
- Dimensions: 10.11 x 11.2
Bathroom
- Level: Upper
- Area: 59.16 Square Feet
- Dimensions: 11.6 x 5.1
Bathroom
- Level: Lower
- Area: 59.16 Square Feet
- Dimensions: 11.6 x 5.1
Family room
- Level: Lower
- Area: 251.71 Square Feet
- Dimensions: 19.2 x 13.11
Kitchen
- Level: Upper
- Area: 178.64 Square Feet
- Dimensions: 11.6 x 15.4
Laundry
- Level: Lower
- Area: 178.64 Square Feet
- Dimensions: 11.6 x 15.4
Living room
- Level: Upper
- Area: 176.99 Square Feet
- Dimensions: 13.5 x 13.11
Heating
- Forced Air, Natural Gas
Cooling
- Central Air
Appliances
- Included: Dishwasher, Disposal, Dryer, Gas Water Heater, Microwave, Oven, Washer
- Laundry: In Unit
Features
- Ceiling Fan(s), Eat-in Kitchen, Laminate Counters
- Flooring: Carpet, Linoleum, Wood
- Basement: Finished
- Number of fireplaces: 1
- Fireplace features: Basement, Wood Burning
Interior area
- Total structure area: 1,728
- Total interior livable area: 1,728 sqft
- Finished area above ground: 1,728
- Finished area below ground: 0
Property
Parking
- Total spaces: 6
- Parking features: Concrete
- Attached garage spaces: 4
- Details: Off Street Spaces: 2
Features
- Patio & porch: Covered, Deck
- Fencing: Full
Lot
- Size: 8,077 sqft
- Features: Cul-De-Sac, Greenbelt
Details
- Parcel number: 088213
- Special conditions: Standard
Construction
Type & style
- Home type: SingleFamily
- Architectural style: Traditional
- Property subtype: Single Family Residence
Materials
- Brick, Metal Siding
- Foundation: Concrete Perimeter
- Roof: Composition
Condition
- Updated/Remodeled
- Year built: 1972
Utilities & green energy
- Electric: 110V
- Sewer: Public Sewer
- Water: Public
- Utilities for property: Electricity Connected, Natural Gas Connected
Community & neighborhood
Security
- Security features: Smart Security System, Smoke Detector(s), Video Doorbell
Location
- Region: Arvada
- Subdivision: Lamar Heights
Other
Other facts
- Listing terms: 1031 Exchange,Cash,Conventional
- Ownership: Individual
- Road surface type: Paved
Price history
| Date | Event | Price |
|---|---|---|
| 4/21/2023 | Sold | $545,000+81.7%$315/sqft |
Source: | ||
| 5/17/2018 | Sold | $300,000$174/sqft |
Source: Public Record | ||
Public tax history
| Year | Property taxes | Tax assessment |
|---|---|---|
| 2024 | $2,937 +18.7% | $30,282 |
| 2023 | $2,474 -1.6% | $30,282 +19.9% |
| 2022 | $2,514 +10.5% | $25,258 -2.8% |
Find assessor info on the county website
Neighborhood: Lamar Heights
Nearby schools
GreatSchools rating
- 4/10Secrest Elementary SchoolGrades: PK-5Distance: 0.2 mi
- 4/10North Arvada Middle SchoolGrades: 6-8Distance: 1.2 mi
- 3/10Arvada High SchoolGrades: 9-12Distance: 0.6 mi
Schools provided by the listing agent
- Elementary: Secrest
- Middle: North Arvada
- High: Arvada
- District: Jefferson County R-1
Source: REcolorado. This data may not be complete. We recommend contacting the local school district to confirm school assignments for this home.
Get a cash offer in 3 minutes
Find out how much your home could sell for in as little as 3 minutes with a no-obligation cash offer.
Estimated market value
$500,600
Get a cash offer in 3 minutes
Find out how much your home could sell for in as little as 3 minutes with a no-obligation cash offer.
Estimated market value
$500,600
