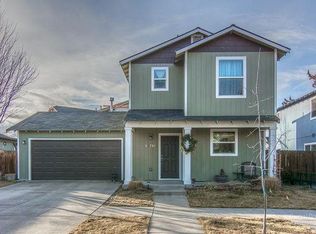Closed
$500,000
62765 Promise Pl, Bend, OR 97701
3beds
3baths
1,688sqft
Single Family Residence
Built in 2004
4,356 Square Feet Lot
$515,700 Zestimate®
$296/sqft
$2,646 Estimated rent
Home value
$515,700
$490,000 - $541,000
$2,646/mo
Zestimate® history
Loading...
Owner options
Explore your selling options
What's special
Welcome to your dream home in NE Bend! This property features 3 beds, 2.5 baths, and a spacious 1-car garage. Step into the great room, perfectly designed for entertaining, with its flowing layout, laminate wood floors and corner gas fireplace. Find all bedrooms upstairs plus a large bonus room offers endless possibilities. The low maintenance fenced backyard boasts a generous pavement patio, ideal for gatherings and relaxation. Conveniently situated near schools, St. Charles Hospital, shopping, dining, and more this is the epitome of comfortable and accessible living. Don't miss the chance to make this house your forever home! Limited showing availability contact your agent today! Do not disturb current tenants who will be out by 9/30/23.
Zillow last checked: 8 hours ago
Listing updated: November 07, 2024 at 07:30pm
Listed by:
Stellar Realty Northwest 541-508-3148
Bought with:
RE/MAX Key Properties
Source: Oregon Datashare,MLS#: 220170062
Facts & features
Interior
Bedrooms & bathrooms
- Bedrooms: 3
- Bathrooms: 3
Heating
- Electric, Forced Air
Cooling
- None
Appliances
- Included: Dishwasher, Disposal, Oven, Range, Range Hood, Refrigerator, Water Heater
Features
- Ceiling Fan(s), Laminate Counters, Linen Closet, Open Floorplan, Walk-In Closet(s)
- Flooring: Carpet, Laminate, Vinyl
- Windows: Double Pane Windows, Vinyl Frames
- Basement: None
- Has fireplace: Yes
- Fireplace features: Gas, Great Room
- Common walls with other units/homes: No Common Walls,No One Above,No One Below
Interior area
- Total structure area: 1,688
- Total interior livable area: 1,688 sqft
Property
Parking
- Total spaces: 1
- Parking features: Attached, Driveway, On Street
- Attached garage spaces: 1
- Has uncovered spaces: Yes
Features
- Levels: Two
- Stories: 2
- Patio & porch: Patio
- Fencing: Fenced
- Has view: Yes
- View description: Neighborhood
Lot
- Size: 4,356 sqft
- Features: Landscaped, Level
Details
- Parcel number: 244732
- Zoning description: RS
- Special conditions: Standard
Construction
Type & style
- Home type: SingleFamily
- Architectural style: Craftsman
- Property subtype: Single Family Residence
Materials
- Frame
- Foundation: Stemwall
- Roof: Composition
Condition
- New construction: No
- Year built: 2004
Utilities & green energy
- Sewer: Public Sewer
- Water: Public
Community & neighborhood
Security
- Security features: Carbon Monoxide Detector(s), Smoke Detector(s)
Location
- Region: Bend
- Subdivision: Summit Park
Other
Other facts
- Listing terms: Cash,Conventional,FHA,VA Loan
- Road surface type: Paved
Price history
| Date | Event | Price |
|---|---|---|
| 10/2/2023 | Sold | $500,000+0.2%$296/sqft |
Source: | ||
| 8/29/2023 | Pending sale | $499,000+98.5%$296/sqft |
Source: | ||
| 1/12/2018 | Listing removed | $1,650$1/sqft |
Source: Mountain View Property Management, Inc. | ||
| 11/7/2017 | Listed for rent | $1,650$1/sqft |
Source: Mountain View Property Management, Inc. | ||
| 7/30/2015 | Sold | $251,400-1.8%$149/sqft |
Source: | ||
Public tax history
| Year | Property taxes | Tax assessment |
|---|---|---|
| 2025 | $3,506 +3.9% | $207,510 +3% |
| 2024 | $3,373 +7.9% | $201,470 +6.1% |
| 2023 | $3,127 +4% | $189,920 |
Find assessor info on the county website
Neighborhood: Mountain View
Nearby schools
GreatSchools rating
- 7/10Ponderosa ElementaryGrades: K-5Distance: 1 mi
- 7/10Pilot Butte Middle SchoolGrades: 6-8Distance: 1.6 mi
- 7/10Mountain View Senior High SchoolGrades: 9-12Distance: 0.5 mi
Schools provided by the listing agent
- Elementary: Ponderosa Elem
- Middle: Sky View Middle
- High: Mountain View Sr High
Source: Oregon Datashare. This data may not be complete. We recommend contacting the local school district to confirm school assignments for this home.

Get pre-qualified for a loan
At Zillow Home Loans, we can pre-qualify you in as little as 5 minutes with no impact to your credit score.An equal housing lender. NMLS #10287.
Sell for more on Zillow
Get a free Zillow Showcase℠ listing and you could sell for .
$515,700
2% more+ $10,314
With Zillow Showcase(estimated)
$526,014