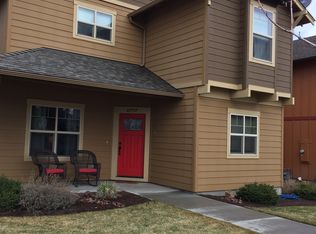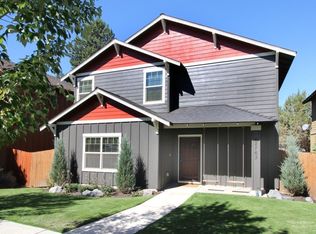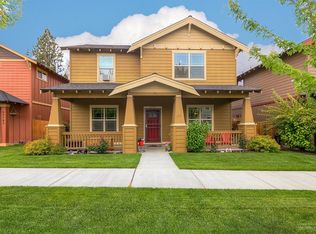Closed
$530,000
62761 Hawkview Rd, Bend, OR 97701
3beds
3baths
1,560sqft
Single Family Residence
Built in 2009
3,920.4 Square Feet Lot
$516,500 Zestimate®
$340/sqft
$2,597 Estimated rent
Home value
$516,500
$480,000 - $558,000
$2,597/mo
Zestimate® history
Loading...
Owner options
Explore your selling options
What's special
This conveniently located home is move in ready! Large and spacious dining area and kitchen with beautiful knotty alder cabinets. Newer refrigerator and microwave with a gas stove. All bedrooms are upstairs, including a large primary with peek a boos of the Mountains. This lightly lived in home has a great energy score of 7 to help with your utility costs. Super low maintenance yard with a large alley access garage and extra parking. Back yard fence can be moved to make yard larger. High Efficiency Furnace and AC! Close to Mountain View Senior High School, just a few blocks away. Very quiet and cozy neighborhood with low traffic flow. Close to all that Bend and Central Oregon have to offer.
Zillow last checked: 8 hours ago
Listing updated: July 03, 2025 at 11:46am
Listed by:
Morris Properties 541-480-5549
Bought with:
Cascade Hasson SIR
Source: Oregon Datashare,MLS#: 220200129
Facts & features
Interior
Bedrooms & bathrooms
- Bedrooms: 3
- Bathrooms: 3
Heating
- Forced Air, Natural Gas
Cooling
- Central Air
Appliances
- Included: Dishwasher, Disposal, Dryer, Microwave, Oven, Range, Refrigerator, Washer, Water Heater
Features
- Ceiling Fan(s), Double Vanity, Shower/Tub Combo, Tile Counters, Walk-In Closet(s)
- Flooring: Carpet, Laminate
- Windows: Vinyl Frames
- Has fireplace: Yes
- Fireplace features: Gas, Living Room
- Common walls with other units/homes: No Common Walls
Interior area
- Total structure area: 1,560
- Total interior livable area: 1,560 sqft
Property
Parking
- Total spaces: 2
- Parking features: Alley Access, Attached, Driveway, Garage Door Opener, On Street
- Attached garage spaces: 2
- Has uncovered spaces: Yes
Features
- Levels: Two
- Stories: 2
- Patio & porch: Front Porch, Patio
- Fencing: Fenced
- Has view: Yes
- View description: Neighborhood
Lot
- Size: 3,920 sqft
- Features: Landscaped, Level, Sprinkler Timer(s), Sprinklers In Front, Sprinklers In Rear
Details
- Parcel number: 262281
- Zoning description: RS
- Special conditions: Standard
Construction
Type & style
- Home type: SingleFamily
- Architectural style: Craftsman
- Property subtype: Single Family Residence
Materials
- Frame
- Foundation: Stemwall
- Roof: Composition
Condition
- New construction: No
- Year built: 2009
Utilities & green energy
- Sewer: Public Sewer
- Water: Backflow Domestic, Private
Community & neighborhood
Security
- Security features: Carbon Monoxide Detector(s), Smoke Detector(s)
Location
- Region: Bend
- Subdivision: Owls
Other
Other facts
- Listing terms: Cash,Conventional
- Road surface type: Paved
Price history
| Date | Event | Price |
|---|---|---|
| 7/3/2025 | Sold | $530,000+2.1%$340/sqft |
Source: | ||
| 6/2/2025 | Pending sale | $519,000$333/sqft |
Source: | ||
| 5/22/2025 | Price change | $519,000-3.7%$333/sqft |
Source: | ||
| 4/22/2025 | Listed for sale | $539,000+162.9%$346/sqft |
Source: | ||
| 4/10/2020 | Listing removed | $1,795$1/sqft |
Source: Zillow Rental Manager Report a problem | ||
Public tax history
Tax history is unavailable.
Find assessor info on the county website
Neighborhood: Mountain View
Nearby schools
GreatSchools rating
- 7/10Ponderosa ElementaryGrades: K-5Distance: 1 mi
- 7/10Pilot Butte Middle SchoolGrades: 6-8Distance: 1.5 mi
- 7/10Mountain View Senior High SchoolGrades: 9-12Distance: 0.4 mi
Schools provided by the listing agent
- Elementary: Ponderosa Elem
- Middle: Sky View Middle
- High: Mountain View Sr High
Source: Oregon Datashare. This data may not be complete. We recommend contacting the local school district to confirm school assignments for this home.

Get pre-qualified for a loan
At Zillow Home Loans, we can pre-qualify you in as little as 5 minutes with no impact to your credit score.An equal housing lender. NMLS #10287.


