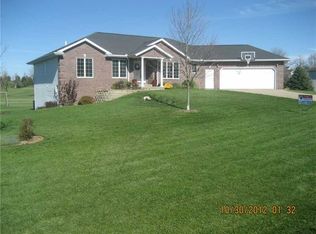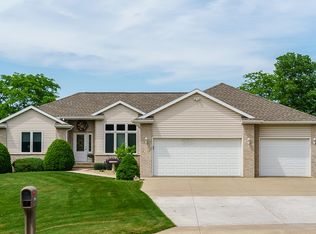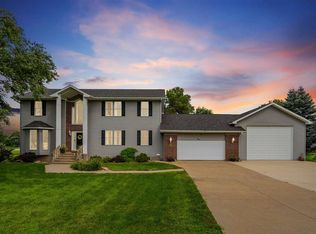*EXTREMELY MOTIVATED SELLERS WITH IMMEDIATE POSSESSION!! FANTASTIC SPRAWLING RANCH ON 1.03 ACRES PRICED TO SELL! MOTIVATED OWNERS READY TO MOVE. HUGE FINISHED WALKOUT BASEMENT LEADING TO PARK-LIKE BACKYARD WITH NO HOUSES BEHIND. OVERSIZED 2 CAR DRIVE UNDER GARAGE IN ADDITION TO 2 CAR GARAGE ABOVE. IDEAL BASEMENT WORKSHOP HOBBY AREA. GENEROUSLY SIZED REC/FAMILY ROOM IN BASEMENT WITH WET BAR, ADDITIONAL 4TH BEDROOM OR DEN AND FULL BATH. OPEN FLOOR PLAN THROUGHOUT WITH WOOD FLOORS IN ENTRY, FORMAL DINING AREA AND KITCHEN. VAULTED CEILINGS AND EAT-IN KITCHEN WITH BREAKFAST BAR AND PANTRY. MASTER SUITE FEATURES TRAY CEILING, WALK-IN CLOSET, PRIVATE MASTER BATH WITH WHIRLPOOL TUB AND ACCESS TO EXTENSIVE REAR DECK. PROPERTY DISCLOSURE, COVENANTS AND WELL WATER AGREEMENT ON MLS ATTACHMENTS. *AGENTS - FOR ALL SHOWINGS AND PREVIEWS PLEASE CONTACT REMAX 24 HOUR SHOWING DESK AT (319) 395-0101 WITH FULL PROPERTY ADDRESS.
This property is off market, which means it's not currently listed for sale or rent on Zillow. This may be different from what's available on other websites or public sources.



