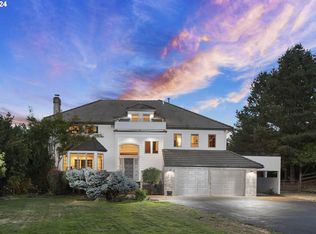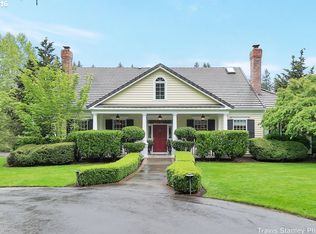Beautiful country estate offering privacy & serene living w/close proximity to freeways, restaurants & shopping. Original owners have meticulously taken wonderful care of home inside & out. Grand entry w/carved sculpted banister & mahogany hrdwoods. Gourmet kitchen w/ island opening to family room w/fireplace. Master on main. Gorgeous office. Bonus upstairs. Wonderful level backyard for BBQ's, room to add pool. Inviting front porch.
This property is off market, which means it's not currently listed for sale or rent on Zillow. This may be different from what's available on other websites or public sources.

