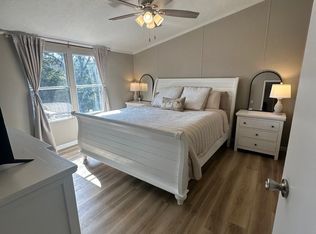Closed
$250,000
6276 Loudon Ridge Rd, Lenoir City, TN 37771
3beds
1,300sqft
Single Family Residence, Residential
Built in 1956
0.33 Acres Lot
$279,700 Zestimate®
$192/sqft
$2,068 Estimated rent
Home value
$279,700
$266,000 - $294,000
$2,068/mo
Zestimate® history
Loading...
Owner options
Explore your selling options
What's special
Charming home in Lenoir City! This 3 bedroom, 2 bathroom home has been fully and thoughtfully renovated. Featuring a brand-new kitchen with white shaker cabinetry, granite countertops, subway tile backsplash, and all-new stainless steel appliances to complete the look. Newly updated bathrooms including a walk-in shower and dual vanity in the main bathroom. All new LVP flooring flows seamlessly throughout the house offering durability and easy maintenance. Every inch of this home has been freshly painted creating a bright and inviting atmosphere, all new fixtures throughout the house, and a new water heater to ensure a steady supply of hot water. The new deck is perfect for outdoor gatherings and relaxation and plenty of parking space makes hosting family or friends a breeze. Don't miss your chance to make this move-in-ready home your own. Schedule a showing today and prepare to fall in love with your new home!
Zillow last checked: 8 hours ago
Listing updated: February 19, 2026 at 11:19pm
Listing Provided by:
David DiFranco 865-693-3232,
Realty Executives Associates
Bought with:
Leticia Carreto, 349825
MaX House brokered by eXp
Source: RealTracs MLS as distributed by MLS GRID,MLS#: 2834616
Facts & features
Interior
Bedrooms & bathrooms
- Bedrooms: 3
- Bathrooms: 2
- Full bathrooms: 2
- Main level bedrooms: 3
Bedroom 1
- Features: Walk-In Closet(s)
- Level: Walk-In Closet(s)
Kitchen
- Features: Eat-in Kitchen
- Level: Eat-in Kitchen
Other
- Features: Utility Room
- Level: Utility Room
Heating
- Central, Electric
Cooling
- Central Air, Ceiling Fan(s)
Appliances
- Included: Dishwasher, Microwave, Range, Refrigerator
- Laundry: Washer Hookup, Electric Dryer Hookup
Features
- Ceiling Fan(s)
- Flooring: Vinyl
- Basement: None,Crawl Space
- Has fireplace: No
Interior area
- Total structure area: 1,300
- Total interior livable area: 1,300 sqft
- Finished area above ground: 1,300
Property
Features
- Levels: One
- Stories: 1
- Patio & porch: Deck
Lot
- Size: 0.33 Acres
- Features: Other, Rolling Slope
- Topography: Other,Rolling Slope
Details
- Parcel number: 025 14800 000
- Special conditions: Standard
Construction
Type & style
- Home type: SingleFamily
- Architectural style: Traditional
- Property subtype: Single Family Residence, Residential
Materials
- Frame, Vinyl Siding, Other
Condition
- New construction: No
- Year built: 1956
Utilities & green energy
- Utilities for property: Electricity Available
Community & neighborhood
Location
- Region: Lenoir City
Price history
| Date | Event | Price |
|---|---|---|
| 12/11/2023 | Sold | $250,000+0%$192/sqft |
Source: | ||
| 10/15/2023 | Pending sale | $249,900$192/sqft |
Source: | ||
| 10/14/2023 | Listed for sale | $249,900+194%$192/sqft |
Source: | ||
| 5/11/2023 | Sold | $85,000+31.8%$65/sqft |
Source: | ||
| 6/7/2005 | Sold | $64,500+6.3%$50/sqft |
Source: Public Record Report a problem | ||
Public tax history
| Year | Property taxes | Tax assessment |
|---|---|---|
| 2025 | $580 | $32,825 |
| 2024 | $580 +65.3% | $32,825 +41.9% |
| 2023 | $351 | $23,125 |
Find assessor info on the county website
Neighborhood: 37771
Nearby schools
GreatSchools rating
- 8/10Highland Park Elementary SchoolGrades: PK-4Distance: 4 mi
- 5/10Ft Loudoun Middle SchoolGrades: 6-8Distance: 4.2 mi
- 6/10Loudon High SchoolGrades: 9-12Distance: 4.1 mi
Schools provided by the listing agent
- Elementary: Loudon Elementary
- Middle: Lenoir City Intermediate/Middle School
- High: Loudon High School
Source: RealTracs MLS as distributed by MLS GRID. This data may not be complete. We recommend contacting the local school district to confirm school assignments for this home.
Get pre-qualified for a loan
At Zillow Home Loans, we can pre-qualify you in as little as 5 minutes with no impact to your credit score.An equal housing lender. NMLS #10287.
