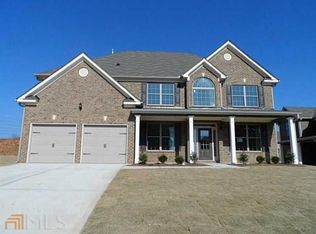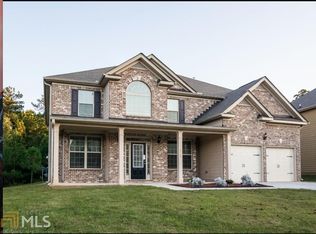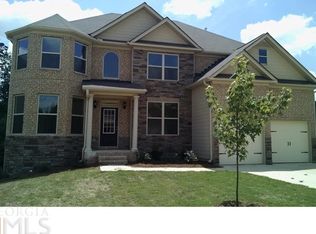PRICE IMPROVEMENT! PRICED TO SELL! INSTANT EQUITY! Appraised for $298,000! Beautifully Renovated home nestled on 4 acres of land on a secluded street with plenty of privacy, located only minutes away from shopping and restaurants. Enjoy a glass of lemonade on your farmhouse style front porch or on your private deck with the beautiful wooded area around you. This hidden gem has 2 Large Master Bedrooms, Large Great Room, BONUS Room, and full Kitchenette in the basement with Stainless Steel appliances. Buy this Gorgeous home and also gain a great investment in land!
This property is off market, which means it's not currently listed for sale or rent on Zillow. This may be different from what's available on other websites or public sources.


