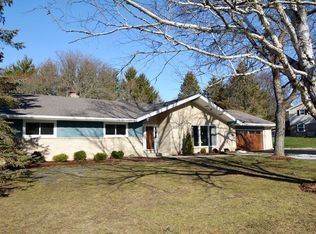Closed
$610,000
6275 Parkview ROAD, Greendale, WI 53129
3beds
2,342sqft
Single Family Residence
Built in 1967
0.85 Acres Lot
$592,300 Zestimate®
$260/sqft
$3,225 Estimated rent
Home value
$592,300
$551,000 - $634,000
$3,225/mo
Zestimate® history
Loading...
Owner options
Explore your selling options
What's special
A home that radiates warmth and care --truly move-in ready & impeccably maintained. Nestled in the serene beauty of Root River Parkway. West facing windows perfectly framing the park-like setting. Each room offers a generous sense of space & comfort. Zoned heating ensures personalized comfort. Fully equipped KT, seamlessly connected to a stylish 1st flr laundry rm that blends effortlessly with the home's decor. Unwind in the bright & airy sunroom. Retreat to the luxurious primary suite, wall-to-wall windows bathe the rm in natural light. WIC is complete with built-in organizers, & the grand en suite BA is a true spa-like escape, gorgeous walk-in shower & indulgent heated flrs. This is more than a house--it's a lifestyle surrounded by nature, comfort & elegance.
Zillow last checked: 8 hours ago
Listing updated: June 18, 2025 at 05:17am
Listed by:
Steve Wiedenfeld PropertyInfo@shorewest.com,
Shorewest Realtors - South Metro
Bought with:
Bonnie J Dominski
Source: WIREX MLS,MLS#: 1914279 Originating MLS: Metro MLS
Originating MLS: Metro MLS
Facts & features
Interior
Bedrooms & bathrooms
- Bedrooms: 3
- Bathrooms: 3
- Full bathrooms: 2
- 1/2 bathrooms: 1
- Main level bedrooms: 3
Primary bedroom
- Level: Main
- Area: 289
- Dimensions: 17 x 17
Bedroom 2
- Level: Main
- Area: 144
- Dimensions: 12 x 12
Bedroom 3
- Level: Main
- Area: 121
- Dimensions: 11 x 11
Bathroom
- Features: Tub Only, Ceramic Tile, Master Bedroom Bath: Tub/No Shower, Master Bedroom Bath: Walk-In Shower, Master Bedroom Bath, Shower Over Tub, Shower Stall
Family room
- Level: Main
- Area: 272
- Dimensions: 17 x 16
Kitchen
- Level: Main
- Area: 285
- Dimensions: 19 x 15
Living room
- Level: Main
- Area: 247
- Dimensions: 19 x 13
Heating
- Natural Gas, Forced Air, Zoned
Cooling
- Central Air
Appliances
- Included: Cooktop, Dishwasher, Dryer, Microwave, Oven, Refrigerator, Washer
Features
- Pantry, Walk-In Closet(s)
- Basement: Block,Full,Radon Mitigation System
Interior area
- Total structure area: 2,342
- Total interior livable area: 2,342 sqft
Property
Parking
- Total spaces: 2.5
- Parking features: Garage Door Opener, Attached, 2 Car
- Attached garage spaces: 2.5
Features
- Levels: One
- Stories: 1
- Patio & porch: Patio
Lot
- Size: 0.85 Acres
- Features: Wooded
Details
- Parcel number: 6970072000
- Zoning: R1
Construction
Type & style
- Home type: SingleFamily
- Architectural style: Ranch
- Property subtype: Single Family Residence
Materials
- Brick, Brick/Stone, Wood Siding
Condition
- 21+ Years
- New construction: No
- Year built: 1967
Utilities & green energy
- Sewer: Public Sewer
- Water: Public
- Utilities for property: Cable Available
Community & neighborhood
Location
- Region: Greendale
- Subdivision: Overlook Farms Addition
- Municipality: Greendale
Price history
| Date | Event | Price |
|---|---|---|
| 6/17/2025 | Sold | $610,000+1.7%$260/sqft |
Source: | ||
| 4/26/2025 | Contingent | $599,900$256/sqft |
Source: | ||
| 4/24/2025 | Listed for sale | $599,900+90.4%$256/sqft |
Source: | ||
| 8/1/2005 | Sold | $315,000$135/sqft |
Source: Public Record Report a problem | ||
Public tax history
| Year | Property taxes | Tax assessment |
|---|---|---|
| 2022 | $7,640 -9.7% | $306,600 |
| 2021 | $8,457 | $306,600 |
| 2020 | $8,457 -0.2% | $306,600 |
Find assessor info on the county website
Neighborhood: 53129
Nearby schools
GreatSchools rating
- 10/10Canterbury Elementary SchoolGrades: PK-5Distance: 1.1 mi
- 8/10Greendale Middle SchoolGrades: 6-8Distance: 1.2 mi
- 7/10Greendale High SchoolGrades: 9-12Distance: 0.9 mi
Schools provided by the listing agent
- Middle: Greendale
- High: Greendale
- District: Greendale
Source: WIREX MLS. This data may not be complete. We recommend contacting the local school district to confirm school assignments for this home.
Get pre-qualified for a loan
At Zillow Home Loans, we can pre-qualify you in as little as 5 minutes with no impact to your credit score.An equal housing lender. NMLS #10287.
Sell with ease on Zillow
Get a Zillow Showcase℠ listing at no additional cost and you could sell for —faster.
$592,300
2% more+$11,846
With Zillow Showcase(estimated)$604,146
