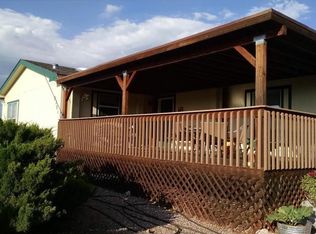Country living at its finest with amazing views! Get the log cabin feel without the log cabin maintenance. Bring your horses and your bags to this move-in ready home on two beautiful acres. Huge partially covered front patio is great for entertaining or just relaxing. Inside the home you'll find three bedrooms and an open plan with lots of natural light. There is a wood burning fireplace along with an electric insert in the kitchen to make the home warm and cozy during the winter. Great well at 20 gpm! With horse amenities already there and state land nearby, this home has everything!
This property is off market, which means it's not currently listed for sale or rent on Zillow. This may be different from what's available on other websites or public sources.
