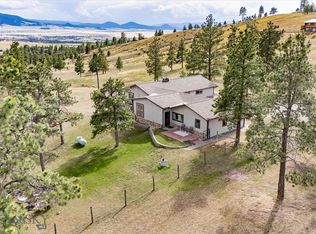Closed
Price Unknown
6275 Elkhorn Rd, Helena, MT 59602
4beds
2,337sqft
Multi Family, Single Family Residence
Built in 1993
5.15 Acres Lot
$723,800 Zestimate®
$--/sqft
$3,274 Estimated rent
Home value
$723,800
$673,000 - $782,000
$3,274/mo
Zestimate® history
Loading...
Owner options
Explore your selling options
What's special
*****DRASTIC PRICE IMPROVEMENT 6/27/2025**********
Discover the perfect blend of country living and modern comfort at 6275 Elkhorn Road. Set on 5+ acres with breathtaking views of the Elkhorn and Belt Mountains, this well maintained 4-bedroom, 3-bathroom home features a walk-out basement, spacious deck, and two-car garage. Well maintained, not your typical short sale property. Whether you’re an equestrian enthusiast or a gardener, this property has it all—4-stall horse barn, tack room, loafing shed, auto-waterer, round arena, and a fenced garden ready for your green thumb. Enjoy relief from high utility bills with solar power and on grid electric. This property offers peace, privacy, and endless possibilities. A must-see for those seeking space, luxury, and tranquility.
<ATTACHED DIAGRAMS REPRESENT ESTIMATED SQUARE FOOTAGE, NOT ACTUAL SQUARE FOOTAGE>
Zillow last checked: 8 hours ago
Listing updated: September 03, 2025 at 03:05pm
Listed by:
Paul David Messina 406-788-9843,
Keller Williams Northern MT
Bought with:
Ashley Lucas, RRE-BRO-LIC-118663
Coldwell Banker Mountainside Realty
Source: MRMLS,MLS#: 30051305
Facts & features
Interior
Bedrooms & bathrooms
- Bedrooms: 4
- Bathrooms: 3
- Full bathrooms: 3
Primary bedroom
- Level: Upper
- Dimensions: 20 x 14
Bedroom 1
- Level: Main
- Dimensions: 12 x 13
Bedroom 2
- Level: Main
- Dimensions: 10 x 13
Bedroom 4
- Level: Lower
- Dimensions: 12 x 13
Bonus room
- Level: Lower
- Dimensions: 21 x 15
Dining room
- Level: Main
- Dimensions: 8 x 15
Kitchen
- Level: Main
- Dimensions: 13 x 15
Living room
- Level: Main
- Dimensions: 18 x 15
Heating
- Baseboard, Electric, Propane
Appliances
- Included: Dishwasher, Range, Refrigerator, Water Softener, Water Purifier
- Laundry: Washer Hookup
Features
- Fireplace, Vaulted Ceiling(s), Walk-In Closet(s)
- Basement: Partially Finished
- Number of fireplaces: 1
Interior area
- Total interior livable area: 2,337 sqft
- Finished area below ground: 650
Property
Parking
- Total spaces: 2
- Parking features: Circular Driveway
- Attached garage spaces: 2
Features
- Patio & porch: Awning(s), Deck, Patio, Balcony
- Exterior features: Awning(s), Balcony, Garden, Rain Gutters, Propane Tank - Leased
- Fencing: Back Yard,Cross Fenced,Front Yard,Split Rail,Wood
- Has view: Yes
- View description: Meadow, Mountain(s), Trees/Woods
Lot
- Size: 5.15 Acres
- Features: Gentle Sloping, Meadow, Pasture, Rolling Slope
- Topography: Rolling,Sloping
Details
- Additional structures: Barn(s), Corral(s), Poultry Coop, Shed(s)
- Parcel number: 05189008301200000
- Zoning description: 1
- Special conditions: Short Sale
- Horses can be raised: Yes
Construction
Type & style
- Home type: SingleFamily
- Architectural style: Multi-Level,Tri-Level
- Property subtype: Multi Family, Single Family Residence
Materials
- Wood Siding
- Foundation: Poured
Condition
- New construction: No
- Year built: 1993
Utilities & green energy
- Sewer: Private Sewer, Septic Tank
- Water: Private, Well
- Utilities for property: Cable Available, Electricity Connected, Natural Gas Connected, High Speed Internet Available, Propane, Phone Available
Community & neighborhood
Location
- Region: Helena
HOA & financial
HOA
- Has HOA: Yes
- Amenities included: None
- Association name: Canyon Ferry Ranches Owner's Association
Other
Other facts
- Listing agreement: Exclusive Right To Sell
- Listing terms: Cash,Conventional,FHA,VA Loan
- Road surface type: Gravel, Unimproved
Price history
| Date | Event | Price |
|---|---|---|
| 9/3/2025 | Sold | -- |
Source: | ||
| 7/8/2025 | Price change | $715,000-4.7%$306/sqft |
Source: | ||
| 6/27/2025 | Price change | $749,999-3.8%$321/sqft |
Source: | ||
| 6/14/2025 | Price change | $779,500-1.6%$334/sqft |
Source: | ||
| 6/10/2025 | Price change | $792,500-0.9%$339/sqft |
Source: | ||
Public tax history
| Year | Property taxes | Tax assessment |
|---|---|---|
| 2024 | $2,323 -26.3% | $433,200 |
| 2023 | $3,151 +18.3% | $433,200 +47.7% |
| 2022 | $2,663 -7.4% | $293,200 |
Find assessor info on the county website
Neighborhood: 59602
Nearby schools
GreatSchools rating
- NAEastgate SchoolGrades: PK-KDistance: 6.7 mi
- 7/10East Valley Middle SchoolGrades: 6-8Distance: 7.4 mi
- NAEast Helena High SchoolGrades: 9-12Distance: 7.6 mi
