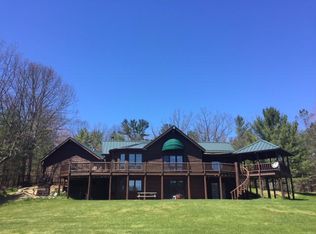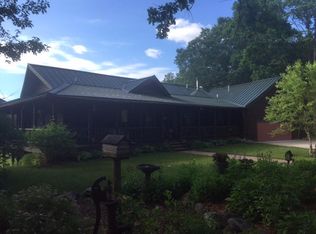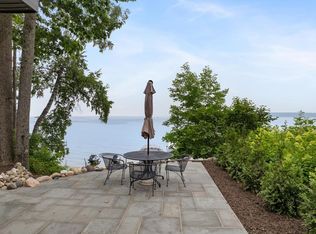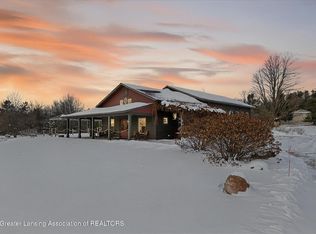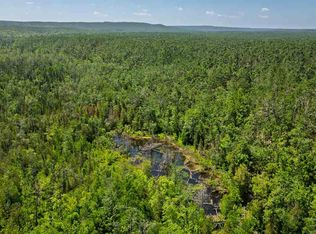Welcome to 6275 Cut Off Road, a Swedish Cope full log cabin nestled on the picturesque Pigeon River in Afton, Michigan. This delightful home boasts a perfect blend of modern comfort and rustic charm, making it an ideal retreat for families. As you step inside, you're greeted by a warm and inviting living space filled with natural light with a view of the river. The home has several living spaces, designed to offer an ideal setting for entertaining or enjoying cozy family gatherings. The kitchen features contemporary appliances, ample counter space, and stylish cabinetry, making it a chef's dream. This home offers four spacious bedrooms, each designed for relaxation and comfort. The master suite includes an en-suite bathroom, ensuring privacy and convenience. Additional bedrooms are perfect for guests, children, or home office. Outside, you'll find a beautiful open space to the river and pond, perfect for family games and other outdoor activities. With its inviting atmosphere and prime location, this home is a true gem that offers the perfect blend of tranquility and convenience. Don't miss the opportunity to make 6275 Cut Off, your family's new home!
For sale
$2,399,000
6275 Cut Off Rd, Afton, MI 49705
4beds
4,000sqft
Est.:
SingleFamily
Built in 2017
6.76 Acres Lot
$-- Zestimate®
$600/sqft
$-- HOA
What's special
View of the riverStylish cabinetryFour spacious bedroomsAmple counter spaceSeveral living spacesNatural lightKitchen features contemporary appliances
- 301 days |
- 645 |
- 23 |
Zillow last checked: 8 hours ago
Listing updated: September 26, 2025 at 01:38pm
Listed by:
Michael Bedells,
Gaslight Group Properties 231-347-7300
Source: Northern Michigan MLS,MLS#: 475387
Tour with a local agent
Facts & features
Interior
Bedrooms & bathrooms
- Bedrooms: 4
- Bathrooms: 5
- Full bathrooms: 4
- 1/2 bathrooms: 1
Primary bedroom
- Area: 264
- Dimensions: 16 x 16.5
Bedroom
- Area: 195
- Dimensions: 15 x 13
Bedroom 1
- Area: 221
- Dimensions: 17 x 13
Bedroom 2
- Area: 144
- Dimensions: 12 x 12
Dining room
- Area: 192
- Dimensions: 12 x 16
Family room
- Area: 442
- Dimensions: 13.6 x 32.5
Kitchen
- Area: 216
- Dimensions: 13.5 x 16
Living room
- Area: 724.5
- Dimensions: 21 x 34.5
Heating
- Natural Gas, Hot Water Baseboard, Radiant Floor
Cooling
- Wall Unit(s)
Appliances
- Included: Refrigerator, Washer, Dryer, Range
Features
- Basement: Walk-Out Access
- Has fireplace: Yes
- Fireplace features: Wood Burning
Interior area
- Total interior livable area: 4,000 sqft
Video & virtual tour
Property
Parking
- Parking features: Attached Garage
- Has attached garage: Yes
Features
- On waterfront: Yes
- Waterfront features: Stream/Creek, Waterfront
Lot
- Size: 6.76 Acres
- Features: Borders State Land
Details
- Additional structures: None
Construction
Type & style
- Home type: SingleFamily
Materials
- Log
Condition
- Year built: 2017
Utilities & green energy
- Sewer: Septic Tank
- Water: Well
Community & HOA
HOA
- Has HOA: No
Location
- Region: Afton
Financial & listing details
- Price per square foot: $600/sqft
- Date on market: 4/4/2025
Estimated market value
Not available
Estimated sales range
Not available
$4,792/mo
Price history
Price history
| Date | Event | Price |
|---|---|---|
| 8/5/2025 | Price change | $2,399,000-3.1%$600/sqft |
Source: | ||
| 6/14/2025 | Price change | $2,475,000-1%$619/sqft |
Source: | ||
| 4/4/2025 | Listed for sale | $2,500,000$625/sqft |
Source: | ||
| 11/30/2024 | Listing removed | $2,500,000$625/sqft |
Source: | ||
| 11/20/2024 | Listed for sale | $2,500,000+233.3%$625/sqft |
Source: | ||
Public tax history
Public tax history
Tax history is unavailable.BuyAbility℠ payment
Est. payment
$12,002/mo
Principal & interest
$9303
Property taxes
$1859
Home insurance
$840
Climate risks
Neighborhood: 49705
Nearby schools
GreatSchools rating
- 5/10Wolverine Elementary SchoolGrades: K-6Distance: 8.3 mi
- 6/10Wolverine Middle/High SchoolGrades: 6-12Distance: 8.1 mi
Schools provided by the listing agent
- District: Inland Lakes
Source: Northern Michigan MLS. This data may not be complete. We recommend contacting the local school district to confirm school assignments for this home.
- Loading
- Loading
