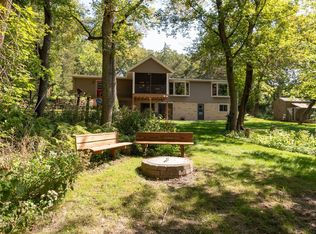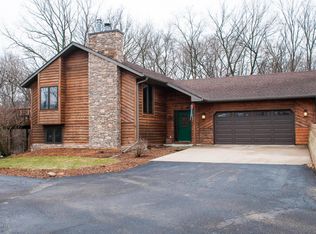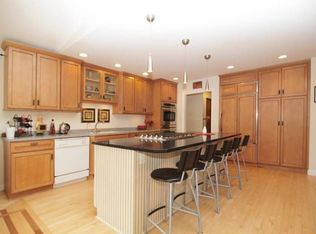Closed
$430,000
6275 Broadway Ave N, Rochester, MN 55906
4beds
2,320sqft
Single Family Residence
Built in 1993
3.34 Acres Lot
$466,800 Zestimate®
$185/sqft
$2,613 Estimated rent
Home value
$466,800
$434,000 - $499,000
$2,613/mo
Zestimate® history
Loading...
Owner options
Explore your selling options
What's special
Looking for a little privacy? This 4-bedroom, 2-bathroom house offers ample space for a comfortable living arrangement. The privacy provided by the country setting, combined with the convenience of being just minutes away from the city, offers the best of both worlds.
The property's 3.4 acres filled with trees and wildlife sounds picturesque and serene. Living amidst nature can be refreshing and provide a peaceful atmosphere. It also offers the opportunity to enjoy outdoor activities and appreciate the beauty of the surroundings. The presence of a 30x45 pole shed is a great addition, providing you with plenty of additional storage space. This can be useful for storing tools, equipment, vehicles, or any other belongings you may have, helping to keep your property organized and tidy. Overall, this property seems like a desirable place to live, offering privacy, natural beauty, and convenience.
Zillow last checked: 8 hours ago
Listing updated: May 06, 2025 at 05:39am
Listed by:
Brandon Kester 507-261-0000,
Counselor Realty of Rochester
Bought with:
Breanna Kohn
Keller Williams Premier Realty
Source: NorthstarMLS as distributed by MLS GRID,MLS#: 6456839
Facts & features
Interior
Bedrooms & bathrooms
- Bedrooms: 4
- Bathrooms: 2
- Full bathrooms: 1
- 3/4 bathrooms: 1
Bedroom 1
- Level: Main
- Area: 169 Square Feet
- Dimensions: 13x13
Bedroom 2
- Level: Main
- Area: 195 Square Feet
- Dimensions: 13x15
Bedroom 3
- Level: Lower
- Area: 169 Square Feet
- Dimensions: 13x13
Bedroom 4
- Level: Lower
- Area: 238 Square Feet
- Dimensions: 14x17
Dining room
- Level: Main
- Area: 120 Square Feet
- Dimensions: 8x15
Kitchen
- Level: Main
- Area: 150 Square Feet
- Dimensions: 10x15
Laundry
- Level: Lower
- Area: 78 Square Feet
- Dimensions: 6x13
Living room
- Level: Main
- Area: 288 Square Feet
- Dimensions: 12x24
Utility room
- Level: Lower
- Area: 208 Square Feet
- Dimensions: 13x16
Walk in closet
- Level: Lower
- Area: 80 Square Feet
- Dimensions: 8x10
Heating
- Forced Air
Cooling
- Central Air
Appliances
- Included: Dishwasher, Dryer, Exhaust Fan, Range, Refrigerator, Washer
Features
- Basement: Block
Interior area
- Total structure area: 2,320
- Total interior livable area: 2,320 sqft
- Finished area above ground: 1,200
- Finished area below ground: 821
Property
Parking
- Total spaces: 2
- Parking features: Detached, Multiple Garages, RV Access/Parking
- Garage spaces: 2
Accessibility
- Accessibility features: None
Features
- Levels: Multi/Split
Lot
- Size: 3.34 Acres
- Dimensions: 552
- Features: Many Trees
Details
- Additional structures: Pole Building
- Foundation area: 1200
- Parcel number: 741211030926
- Zoning description: Residential-Single Family
Construction
Type & style
- Home type: SingleFamily
- Property subtype: Single Family Residence
Materials
- Wood Siding
Condition
- Age of Property: 32
- New construction: No
- Year built: 1993
Utilities & green energy
- Gas: Natural Gas
- Sewer: Private Sewer, Tank with Drainage Field
- Water: Shared System, Well
Community & neighborhood
Location
- Region: Rochester
HOA & financial
HOA
- Has HOA: No
Price history
| Date | Event | Price |
|---|---|---|
| 1/12/2024 | Sold | $430,000-4%$185/sqft |
Source: | ||
| 12/7/2023 | Pending sale | $448,000$193/sqft |
Source: | ||
| 11/10/2023 | Listed for sale | $448,000$193/sqft |
Source: | ||
| 10/1/2023 | Listing removed | -- |
Source: | ||
| 9/2/2023 | Price change | $448,000-0.4%$193/sqft |
Source: | ||
Public tax history
| Year | Property taxes | Tax assessment |
|---|---|---|
| 2025 | $4,006 +15.7% | $377,600 +4.9% |
| 2024 | $3,462 | $360,100 +3.5% |
| 2023 | -- | $347,900 +10.5% |
Find assessor info on the county website
Neighborhood: 55906
Nearby schools
GreatSchools rating
- 4/10Gage Elementary SchoolGrades: PK-5Distance: 2.7 mi
- 8/10Century Senior High SchoolGrades: 8-12Distance: 3 mi
- 3/10Dakota Middle SchoolGrades: 6-8Distance: 5.1 mi
Schools provided by the listing agent
- Elementary: Churchill-Hoover
- Middle: Kellogg
- High: Century
Source: NorthstarMLS as distributed by MLS GRID. This data may not be complete. We recommend contacting the local school district to confirm school assignments for this home.
Get a cash offer in 3 minutes
Find out how much your home could sell for in as little as 3 minutes with a no-obligation cash offer.
Estimated market value$466,800
Get a cash offer in 3 minutes
Find out how much your home could sell for in as little as 3 minutes with a no-obligation cash offer.
Estimated market value
$466,800


