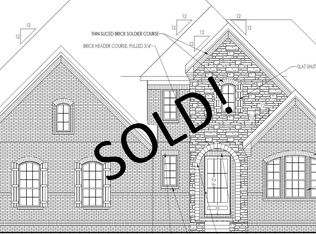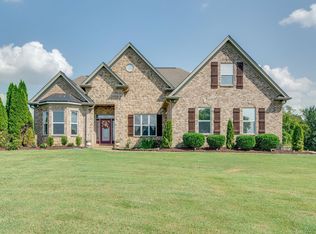Exceptional early 1900's renovated farm house on 2 acres! 3 bed 2 ba with an open concept kitchen, dining room and great room. Kitchen has 2 ovens and large pantry with office area inside. Home also has a separate living room, master bedroom suite with large bath, separate tub and shower. Private patio area with hot tub just outside of master bedroom. Property also has 3 outbuildings and a basement/ storm cellar. Conveniently located minutes from I40 and Providence Marketplace!
This property is off market, which means it's not currently listed for sale or rent on Zillow. This may be different from what's available on other websites or public sources.

