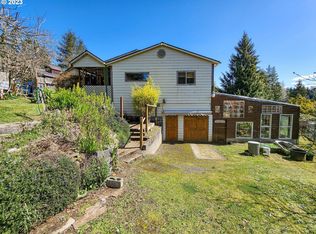LOOKING FOR THE PERFECT multi family property? LOOK NO FURTHER! Beautiful setting for ALL to ENJOY. TWO HOMES, sidewalks, GARAGE, workshop, FRUIT TREES, patio. **Second home-2005 MFH-1188sf, 3bed/2ba** Minutes away from the coast/medical/hospital -on the warmer side of town. Live partially off the grid - well/septic. AT&T cell service is great, cable internet/tv. Requires hardship approval.
This property is off market, which means it's not currently listed for sale or rent on Zillow. This may be different from what's available on other websites or public sources.

