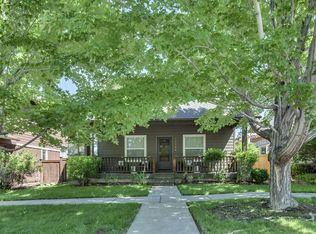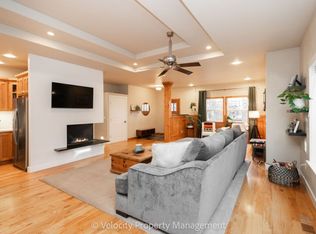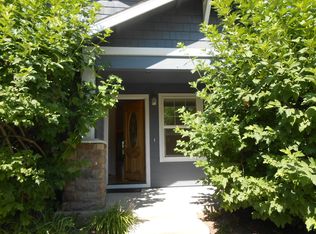Don't miss out on this charming turnkey craftsman-style home located on a large corner lot on Bend's NE side. Sip your morning coffee and soak up over 300+ days of sunshine on your covered front porch. Light and bright great room and dining area flows nicely into the kitchen which features a pantry and breakfast bar. A half bath and laundry complete the main floor. Upstairs boasts a huge bonus room, two guest bedrooms with shared full bath and a spacious primary suite featuring a walk-in closet, double vanity and walk-in shower. Fire up the BBQ on the expansive covered deck in the quiet, fully-fenced back yard with lots of mature trees that create an oasis of privacy. An extra long driveway is accessed from the alley behind the home and has plenty of room to park your extra toys!
This property is off market, which means it's not currently listed for sale or rent on Zillow. This may be different from what's available on other websites or public sources.



