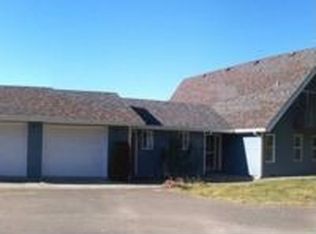Nestled in the trees and minutes from the Charleston Harbor is this gorgeous custom home on 5 acres. High ceilings, a wall of windows and wood flooring accent the great room. Spacious master suite with his and her bathrooms and walk in closets. Loft with full bathroom for extra bedroom or office. Tons of parking, 1080 sq. ft. attached garage, 1440 sq. ft. detached garage and 1024 sq. ft. shop. Green house, woodshed and beautiful landscaping finish your country paradise.
This property is off market, which means it's not currently listed for sale or rent on Zillow. This may be different from what's available on other websites or public sources.

