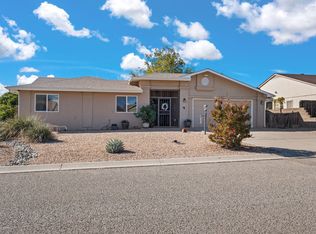Sold
Price Unknown
6274 Roadrunner Loop NE, Rio Rancho, NM 87144
3beds
1,817sqft
Single Family Residence
Built in 1989
10,018.8 Square Feet Lot
$337,000 Zestimate®
$--/sqft
$2,317 Estimated rent
Home value
$337,000
$307,000 - $371,000
$2,317/mo
Zestimate® history
Loading...
Owner options
Explore your selling options
What's special
Adorable home with so many updates! Enjoy this functional floorplan with a wonderful covered patio and split-level backyard. Lovely, fully enclosed sunroom, bring your flex space ideas! Minutes away from riverside recreation, with beautiful Sandia mountain views and no immediate neighbors behind you. Have toys to store? No problem utilize this side yard access and RV hook up. Roof 2015 Master Cool and Furnace 2017 Water Heater 2018Fireplace insert, electric log unit with blower 2021.Culligan water softener and reverse osmosis system leased, easy to assume.72'' Samsung flatscreen purchased in 2024 and sound bar will convey.
Zillow last checked: 8 hours ago
Listing updated: June 11, 2025 at 02:21pm
Listed by:
Lanya June Androlewicz 505-280-2380,
Coldwell Banker Legacy
Bought with:
Carol L Neely, 47394
Roadrunner Realty & Investment
Source: SWMLS,MLS#: 1083042
Facts & features
Interior
Bedrooms & bathrooms
- Bedrooms: 3
- Bathrooms: 2
- Full bathrooms: 2
Primary bedroom
- Level: Main
- Area: 111.7
- Dimensions: 11.17 x 10
Bedroom 2
- Level: Main
- Area: 117
- Dimensions: 11.7 x 10
Bedroom 3
- Level: Main
- Area: 137.61
- Dimensions: 12.42 x 11.08
Dining room
- Level: Main
- Area: 137.5
- Dimensions: 12.5 x 11
Kitchen
- Level: Main
- Area: 228.55
- Dimensions: 23.25 x 9.83
Living room
- Level: Main
- Area: 252
- Dimensions: 18 x 14
Heating
- Central, Forced Air
Cooling
- Evaporative Cooling
Appliances
- Included: Dryer, Dishwasher, Free-Standing Electric Range, Microwave, Refrigerator, Water Softener Rented, Washer
- Laundry: Electric Dryer Hookup
Features
- Attic, Bookcases, Ceiling Fan(s), Entrance Foyer, Garden Tub/Roman Tub, Country Kitchen, Main Level Primary, Skylights, Separate Shower
- Flooring: Carpet, Laminate, Vinyl
- Windows: Metal, Skylight(s)
- Has basement: No
- Number of fireplaces: 1
- Fireplace features: Blower Fan, Custom, Glass Doors
Interior area
- Total structure area: 1,817
- Total interior livable area: 1,817 sqft
Property
Parking
- Total spaces: 2
- Parking features: Attached, Garage, Garage Door Opener, Storage, Workshop in Garage
- Attached garage spaces: 2
Accessibility
- Accessibility features: None
Features
- Levels: One
- Stories: 1
- Patio & porch: Covered, Patio
- Exterior features: Fence, Private Yard, RV Hookup, RvParkingRV Hookup
- Fencing: Back Yard,Wall
- Has view: Yes
Lot
- Size: 10,018 sqft
- Features: Landscaped, Planned Unit Development, Trees, Views
Details
- Parcel number: R109529
- Zoning description: R-1
Construction
Type & style
- Home type: SingleFamily
- Architectural style: Ranch
- Property subtype: Single Family Residence
Materials
- Brick Veneer, Frame, Wood Siding, Rock
- Foundation: Slab
- Roof: Shingle
Condition
- Resale
- New construction: No
- Year built: 1989
Details
- Builder name: Amrep
Utilities & green energy
- Sewer: Public Sewer
- Water: Public
- Utilities for property: Electricity Connected, Natural Gas Connected, Sewer Connected, Water Connected
Green energy
- Energy generation: None
Community & neighborhood
Location
- Region: Rio Rancho
- Subdivision: Rivers Edge 1
Other
Other facts
- Listing terms: Cash,Conventional,FHA,VA Loan
- Road surface type: Paved
Price history
| Date | Event | Price |
|---|---|---|
| 6/11/2025 | Sold | -- |
Source: | ||
| 5/9/2025 | Pending sale | $339,870$187/sqft |
Source: | ||
| 5/2/2025 | Listed for sale | $339,870$187/sqft |
Source: | ||
Public tax history
| Year | Property taxes | Tax assessment |
|---|---|---|
| 2025 | $2,083 -0.2% | $61,696 +3% |
| 2024 | $2,087 +2.7% | $59,899 +3% |
| 2023 | $2,031 +2% | $58,155 +3% |
Find assessor info on the county website
Neighborhood: River's Edge
Nearby schools
GreatSchools rating
- 7/10Enchanted Hills Elementary SchoolGrades: K-5Distance: 1.1 mi
- 8/10Mountain View Middle SchoolGrades: 6-8Distance: 3.4 mi
- 7/10V Sue Cleveland High SchoolGrades: 9-12Distance: 3.2 mi
Schools provided by the listing agent
- Elementary: Enchanted Hills
- Middle: Mountain View
- High: V. Sue Cleveland
Source: SWMLS. This data may not be complete. We recommend contacting the local school district to confirm school assignments for this home.
Get a cash offer in 3 minutes
Find out how much your home could sell for in as little as 3 minutes with a no-obligation cash offer.
Estimated market value$337,000
Get a cash offer in 3 minutes
Find out how much your home could sell for in as little as 3 minutes with a no-obligation cash offer.
Estimated market value
$337,000
