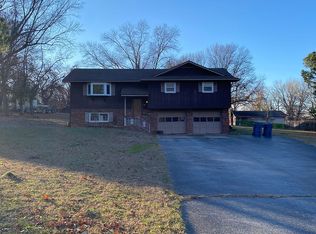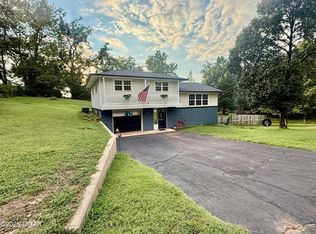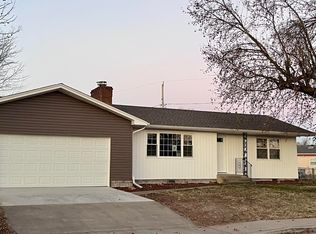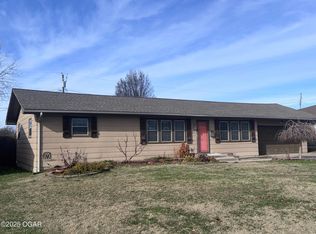Enjoy the space and quiet of country living with this well-maintained 3-bedroom, 3-bathroom home on 7.49 acres. Inside, you'll find beautiful refinished wood floors, a cozy fireplace with a new insert, and a spacious, updated kitchen that's great for gatherings. The unfinished walk-out basement offers room to grow—whether you need extra living space, storage, or a workshop.
Relax on the back deck and take in views of the land and your own private pond. Whether you're looking for a quiet place to settle down or a property with room to expand, this one has plenty of potential.
Active
$219,000
6274 Douglas Fir Rd, Joplin, MO 64804
3beds
2,078sqft
Est.:
Single Family Residence
Built in 1960
7 Acres Lot
$213,300 Zestimate®
$105/sqft
$-- HOA
What's special
Back deckPrivate pondViews of the landSpacious updated kitchenBeautiful refinished wood floors
- 20 days |
- 1,447 |
- 154 |
Zillow last checked: 8 hours ago
Listing updated: December 15, 2025 at 10:02am
Listed by:
Israel Thompson Team 417-483-3355,
KELLER WILLIAMS REALTY ELEVATE
Source: Ozark Gateway AOR,MLS#: 256740
Tour with a local agent
Facts & features
Interior
Bedrooms & bathrooms
- Bedrooms: 3
- Bathrooms: 3
- Full bathrooms: 3
Primary bedroom
- Dimensions: 12 x 12
Bedroom 2
- Dimensions: 14 x 8
Bedroom 3
- Dimensions: 11 x 11
Family room
- Dimensions: 14 x 9
Kitchen
- Dimensions: 19 x 19
Living room
- Dimensions: 24 x 13
Office
- Dimensions: 11 x 8
Utility room
- Dimensions: 9 x 6
Heating
- Has Heating (Unspecified Type)
Cooling
- Has cooling: Yes
Features
- Eat-in Kitchen, Kitchen Island, Pantry
- Flooring: Carpet, Vinyl, Wood
- Basement: Unfinished
- Has fireplace: Yes
- Fireplace features: Wood Burning
Interior area
- Total structure area: 2,078
- Total interior livable area: 2,078 sqft
- Finished area above ground: 2,078
- Finished area below ground: 0
Property
Parking
- Total spaces: 2
- Parking features: Garage, Carport
- Garage spaces: 1
- Carport spaces: 1
- Covered spaces: 2
- Details: 1 Car Det Garage, 1 Car Att Carport
Features
- Patio & porch: Deck, Porch
Lot
- Size: 7 Acres
- Dimensions: 7.49
- Features: Corner Lot
- Topography: Sloping
- Residential vegetation: Partially Wooded
Details
- Horses can be raised: Yes
Construction
Type & style
- Home type: SingleFamily
- Architectural style: Ranch
- Property subtype: Single Family Residence
Materials
- Concrete, Hard Board
- Foundation: Concrete Perimeter
Condition
- Year built: 1960
Utilities & green energy
- Sewer: Septic Tank
- Utilities for property: Cable Available
Community & HOA
Location
- Region: Joplin
Financial & listing details
- Price per square foot: $105/sqft
- Annual tax amount: $1,649
- Date on market: 12/15/2025
- Listing terms: Cash,Conventional
Estimated market value
$213,300
$203,000 - $224,000
$2,101/mo
Price history
Price history
| Date | Event | Price |
|---|---|---|
| 12/15/2025 | Listed for sale | $219,000$105/sqft |
Source: | ||
| 12/9/2025 | Pending sale | $219,000$105/sqft |
Source: | ||
| 12/8/2025 | Listed for sale | $219,000+1.9%$105/sqft |
Source: | ||
| 12/8/2025 | Listing removed | -- |
Source: Owner Report a problem | ||
| 12/7/2025 | Listed for sale | $215,000-1.8%$103/sqft |
Source: Owner Report a problem | ||
Public tax history
Public tax history
Tax history is unavailable.BuyAbility℠ payment
Est. payment
$1,050/mo
Principal & interest
$849
Property taxes
$124
Home insurance
$77
Climate risks
Neighborhood: 64804
Nearby schools
GreatSchools rating
- 7/10Seneca Intermediate SchoolGrades: 4-6Distance: 11.9 mi
- 3/10Seneca Junior High SchoolGrades: 7-8Distance: 11.8 mi
- 3/10Seneca High SchoolGrades: 9-12Distance: 12 mi
Schools provided by the listing agent
- Elementary: Seneca
- Middle: Seneca
Source: Ozark Gateway AOR. This data may not be complete. We recommend contacting the local school district to confirm school assignments for this home.
- Loading
- Loading




