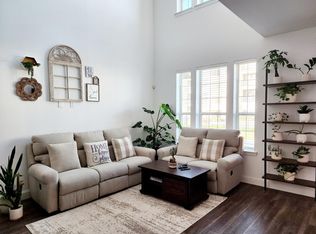Welcome to this beautifully updated townhome in the heart of McKinney, just minutes from shopping, dining, and major highways. Step inside to soaring 20-foot ceilings in the living room and designer finishes throughout. The kitchen features quartz countertops, 42-inch custom cabinets, a designer backsplash, and a 5-burner gas cooktop. The main level also features a half bath for added convenience. Upstairs the spacious primary suite offers a large walk-in closet, oversized shower, dual vanities, and a linen closet. You will also find a secondary bedroom that opens to a private balcony for a touch of outdoor retreat and an additional full bathroom. Washer Dryer hook ups are conveniently located upstairs. Freshly painted with brand-new carpet, this home is clean, stylish, and move-in ready. Located in a vibrant neighborhood with Frisco ISD schools, parks, and conveniences nearby this is easy living in a prime McKinney location.
Additional Information:
- Washer, Dryer and Refrigerator are NOT included.
- Pet Despoit: $250 (per pet), one-time and non-refundable
- Monthly Pet Fee: $30 (per pet)
- Non-refundable application fee of $50 per applicant.
- Background check will be run during the application process.
- Landlord prefers a 600+ credit, household monthly gross income that is 3x the monthly rent, NO bankruptcy, NO foreclosures, NO evictions, NO Criminal records on file.
Tenant pays for all utilities.
Townhouse for rent
$2,300/mo
6274 Davison Way, McKinney, TX 75070
2beds
1,553sqft
Price may not include required fees and charges.
Townhouse
Available now
Cats, small dogs OK
Central air
Hookups laundry
Attached garage parking
Forced air
What's special
Private balconyDesigner finishesQuartz countertopsLarge walk-in closetDesigner backsplashDual vanitiesSpacious primary suite
- 15 days
- on Zillow |
- -- |
- -- |
Travel times
Looking to buy when your lease ends?
Consider a first-time homebuyer savings account designed to grow your down payment with up to a 6% match & 4.15% APY.
Facts & features
Interior
Bedrooms & bathrooms
- Bedrooms: 2
- Bathrooms: 3
- Full bathrooms: 2
- 1/2 bathrooms: 1
Heating
- Forced Air
Cooling
- Central Air
Appliances
- Included: Dishwasher, Microwave, WD Hookup
- Laundry: Hookups
Features
- WD Hookup, Walk In Closet
- Flooring: Carpet, Tile
Interior area
- Total interior livable area: 1,553 sqft
Property
Parking
- Parking features: Attached
- Has attached garage: Yes
- Details: Contact manager
Features
- Exterior features: Heating system: Forced Air, No Utilities included in rent, Walk In Closet
Details
- Parcel number: R1108000C00601
Construction
Type & style
- Home type: Townhouse
- Property subtype: Townhouse
Building
Management
- Pets allowed: Yes
Community & HOA
Location
- Region: Mckinney
Financial & listing details
- Lease term: 1 Year
Price history
| Date | Event | Price |
|---|---|---|
| 7/10/2025 | Listed for rent | $2,300$1/sqft |
Source: Zillow Rentals | ||
| 6/26/2025 | Listing removed | $2,300$1/sqft |
Source: Zillow Rentals | ||
| 6/18/2025 | Listed for rent | $2,300$1/sqft |
Source: Zillow Rentals | ||
| 12/6/2018 | Listing removed | $261,800$169/sqft |
Source: Colleen Frost Real Estate Serv #13957010 | ||
| 11/15/2018 | Pending sale | $261,800$169/sqft |
Source: Colleen Frost Real Estate Serv #13957010 | ||
![[object Object]](https://photos.zillowstatic.com/fp/cf28796f8038d463d35d13c855f25c26-p_i.jpg)
