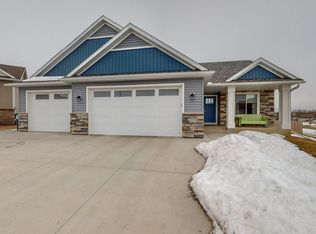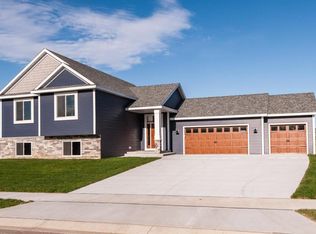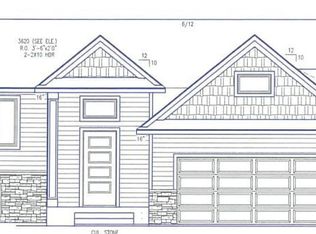Closed
$543,000
6274 55th Ave NW, Rochester, MN 55901
6beds
3,109sqft
Single Family Residence
Built in 2018
0.34 Acres Lot
$549,200 Zestimate®
$175/sqft
$2,973 Estimated rent
Home value
$549,200
$505,000 - $599,000
$2,973/mo
Zestimate® history
Loading...
Owner options
Explore your selling options
What's special
This stunning 6-bedroom, 3-bath home is a true gem! The main level features a spacious vaulted living area with an open floor plan, highlighted by gorgeous granite countertops and elegant birch recessed panel cabinetry, giving it a high-end feel. Step outside to the covered porch off the dining area, ideal for entertaining guests or relaxing outdoors. The expansive primary suite offers a luxurious en-suite bathroom for your comfort and privacy. Two additional bedrooms, full bath and laundry complete the main level.
The fully finished lower level is perfect for family living, with 3 additional bedrooms, a large family room, and a full bath. There is plenty of room in this newer construction home. Situated in a peaceful cul-de-sac, this home also includes a 3-car garage, which has finished floors and a workshop area. It sits on a generous 1/3-acre, fully fenced lot, walking distance to the new middle school & hiking/biking trails. It’s move-in ready and waiting for you to call it home!
Zillow last checked: 8 hours ago
Listing updated: June 19, 2025 at 06:59am
Listed by:
Daniel Kingsley 507-990-1721,
eXp Realty
Bought with:
Nathan Smith
Upside Real Estate
Source: NorthstarMLS as distributed by MLS GRID,MLS#: 6686419
Facts & features
Interior
Bedrooms & bathrooms
- Bedrooms: 6
- Bathrooms: 3
- Full bathrooms: 2
- 3/4 bathrooms: 1
Bedroom 1
- Level: Main
- Area: 204 Square Feet
- Dimensions: 17x12
Bedroom 2
- Level: Main
- Area: 168 Square Feet
- Dimensions: 12x14
Bedroom 3
- Level: Main
- Area: 169 Square Feet
- Dimensions: 13x13
Bedroom 4
- Level: Lower
Bedroom 5
- Level: Lower
Bedroom 6
- Level: Lower
Primary bathroom
- Level: Main
- Area: 87.6 Square Feet
- Dimensions: 7.3x12
Bathroom
- Level: Main
Bathroom
- Level: Lower
Dining room
- Level: Main
- Area: 154 Square Feet
- Dimensions: 11x14
Family room
- Level: Lower
Kitchen
- Level: Main
- Area: 125.44 Square Feet
- Dimensions: 9.8x12.8
Laundry
- Level: Main
- Area: 28.62 Square Feet
- Dimensions: 5.3x5.4
Living room
- Level: Main
- Area: 216 Square Feet
- Dimensions: 18x12
Heating
- Forced Air
Cooling
- Central Air
Appliances
- Included: Air-To-Air Exchanger, Dishwasher, Disposal, Gas Water Heater, Microwave, Range, Refrigerator
Features
- Basement: Daylight,Drainage System,Finished,Full,Sump Pump
- Has fireplace: No
Interior area
- Total structure area: 3,109
- Total interior livable area: 3,109 sqft
- Finished area above ground: 1,587
- Finished area below ground: 1,487
Property
Parking
- Total spaces: 3
- Parking features: Attached, Concrete, Garage Door Opener
- Attached garage spaces: 3
- Has uncovered spaces: Yes
Accessibility
- Accessibility features: None
Features
- Levels: Multi/Split
- Patio & porch: Deck
- Fencing: Chain Link,Full
Lot
- Size: 0.34 Acres
- Features: Near Public Transit
Details
- Foundation area: 1522
- Parcel number: 740712083595
- Zoning description: Residential-Single Family
Construction
Type & style
- Home type: SingleFamily
- Property subtype: Single Family Residence
Materials
- Brick/Stone, Vinyl Siding
- Foundation: Wood
- Roof: Age 8 Years or Less,Asphalt
Condition
- Age of Property: 7
- New construction: No
- Year built: 2018
Utilities & green energy
- Gas: Natural Gas
- Sewer: City Sewer/Connected
- Water: City Water/Connected
Community & neighborhood
Location
- Region: Rochester
- Subdivision: Ridgeview Manor 6th
HOA & financial
HOA
- Has HOA: No
Other
Other facts
- Road surface type: Paved
Price history
| Date | Event | Price |
|---|---|---|
| 6/18/2025 | Sold | $543,000+3.4%$175/sqft |
Source: | ||
| 4/2/2025 | Pending sale | $525,000$169/sqft |
Source: | ||
| 3/20/2025 | Listed for sale | $525,000+24.1%$169/sqft |
Source: | ||
| 8/1/2019 | Sold | $422,900+7.1%$136/sqft |
Source: | ||
| 5/14/2019 | Pending sale | $394,900$127/sqft |
Source: eXp Realty #5131246 Report a problem | ||
Public tax history
| Year | Property taxes | Tax assessment |
|---|---|---|
| 2024 | $6,196 | $489,700 -0.4% |
| 2023 | -- | $491,900 -1.2% |
| 2022 | $6,022 +7.8% | $498,100 +13.8% |
Find assessor info on the county website
Neighborhood: 55901
Nearby schools
GreatSchools rating
- 8/10George W. Gibbs Elementary SchoolGrades: PK-5Distance: 0.6 mi
- 3/10Dakota Middle SchoolGrades: 6-8Distance: 0.3 mi
- 5/10John Marshall Senior High SchoolGrades: 8-12Distance: 5 mi
Schools provided by the listing agent
- Elementary: George Gibbs
- Middle: Dakota
- High: John Marshall
Source: NorthstarMLS as distributed by MLS GRID. This data may not be complete. We recommend contacting the local school district to confirm school assignments for this home.
Get a cash offer in 3 minutes
Find out how much your home could sell for in as little as 3 minutes with a no-obligation cash offer.
Estimated market value
$549,200
Get a cash offer in 3 minutes
Find out how much your home could sell for in as little as 3 minutes with a no-obligation cash offer.
Estimated market value
$549,200


