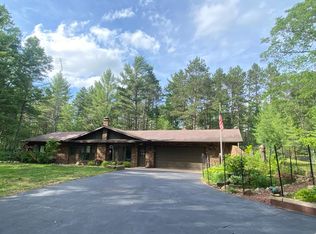Sold for $445,000 on 03/22/24
$445,000
6273 W Buckatabon Rd, Conover, WI 54519
2beds
1,550sqft
Single Family Residence
Built in ----
2.45 Acres Lot
$481,600 Zestimate®
$287/sqft
$1,820 Estimated rent
Home value
$481,600
$443,000 - $525,000
$1,820/mo
Zestimate® history
Loading...
Owner options
Explore your selling options
What's special
Escape to your very own slice of paradise at this charming, two bedroom two bathroom home located on breathtaking Upper Buckatabon Lake. The property features a large detached garage with an attached work area, plus a three car attached, heated garage, perfect for any hobbyist or outdoor enthusiast. With 200 feet of Lake frontage and surrounded by lush private wooded areas, this serene oasis offers the ultimate in peace and tranquility.
Zillow last checked: 8 hours ago
Listing updated: July 09, 2025 at 04:23pm
Listed by:
T.D. BIEGEL 715-525-1793,
RE/MAX PROPERTY PROS,
KEN BIEGEL 715-482-7886,
RE/MAX PROPERTY PROS
Bought with:
JUDY BARR & ASSOCIATES, 56603 - 90
RE/MAX PROPERTY PROS
Source: GNMLS,MLS#: 205607
Facts & features
Interior
Bedrooms & bathrooms
- Bedrooms: 2
- Bathrooms: 2
- Full bathrooms: 2
Primary bedroom
- Level: First
- Dimensions: 16x11'6
Bedroom
- Level: First
- Dimensions: 15x11
Bathroom
- Level: First
Bathroom
- Level: First
Dining room
- Level: First
- Dimensions: 11x8
Entry foyer
- Level: First
- Dimensions: 10x7
Kitchen
- Level: First
- Dimensions: 11x9
Living room
- Level: First
- Dimensions: 23x19
Heating
- Baseboard, Electric
Appliances
- Included: Dryer, Dishwasher, Electric Oven, Electric Range, Electric Water Heater, Disposal, Microwave, Refrigerator, Washer
- Laundry: Main Level
Features
- Ceiling Fan(s), Cathedral Ceiling(s), High Ceilings, Main Level Primary, Pull Down Attic Stairs, Skylights, Vaulted Ceiling(s)
- Flooring: Carpet, Ceramic Tile, Laminate, Mixed
- Windows: Skylight(s)
- Basement: Crawl Space
- Attic: Pull Down Stairs
- Number of fireplaces: 1
- Fireplace features: Multiple
Interior area
- Total structure area: 1,550
- Total interior livable area: 1,550 sqft
- Finished area above ground: 1,500
- Finished area below ground: 0
Property
Parking
- Parking features: Four Car Garage, Four or more Spaces, Driveway
- Has garage: Yes
- Has uncovered spaces: Yes
Features
- Levels: One
- Stories: 1
- Patio & porch: Deck, Open, Patio
- Exterior features: Dock, Patio
- Has view: Yes
- View description: Water
- Has water view: Yes
- Water view: Water
- Waterfront features: Shoreline - Sand, Shoreline - Silt, Lake Front
- Body of water: UPPER BUCKATABON
- Frontage type: Lakefront
- Frontage length: 200,200
Lot
- Size: 2.45 Acres
- Features: Lake Front, Private, Secluded, Sloped, Views, Wooded, Wetlands
Details
- Parcel number: 840102
- Zoning description: Recreational
Construction
Type & style
- Home type: SingleFamily
- Architectural style: Ranch
- Property subtype: Single Family Residence
Materials
- Frame, Wood Siding
- Foundation: Block
- Roof: Composition,Shingle
Utilities & green energy
- Sewer: County Septic Maintenance Program - Yes
- Water: Drilled Well
- Utilities for property: Electricity Available
Community & neighborhood
Location
- Region: Conover
Other
Other facts
- Ownership: Fee Simple
Price history
| Date | Event | Price |
|---|---|---|
| 3/22/2024 | Sold | $445,000-0.9%$287/sqft |
Source: | ||
| 2/26/2024 | Contingent | $449,000$290/sqft |
Source: | ||
| 2/22/2024 | Listed for sale | $449,000$290/sqft |
Source: | ||
Public tax history
| Year | Property taxes | Tax assessment |
|---|---|---|
| 2024 | $2,322 -5% | $266,000 |
| 2023 | $2,444 +7.5% | $266,000 |
| 2022 | $2,273 -7.2% | $266,000 +9.2% |
Find assessor info on the county website
Neighborhood: 54519
Nearby schools
GreatSchools rating
- 8/10Northland Pines Elementary-Land O LakesGrades: PK-4Distance: 11.7 mi
- 5/10Northland Pines Middle SchoolGrades: 7-8Distance: 7.7 mi
- 8/10Northland Pines High SchoolGrades: 9-12Distance: 7.7 mi
Schools provided by the listing agent
- Elementary: VI Northland Pines-Con
- Middle: VI Northland Pines
- High: VI Northland Pines
Source: GNMLS. This data may not be complete. We recommend contacting the local school district to confirm school assignments for this home.

Get pre-qualified for a loan
At Zillow Home Loans, we can pre-qualify you in as little as 5 minutes with no impact to your credit score.An equal housing lender. NMLS #10287.
