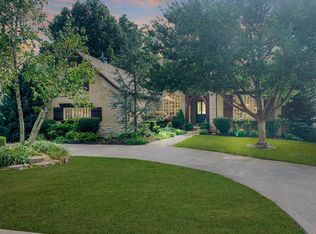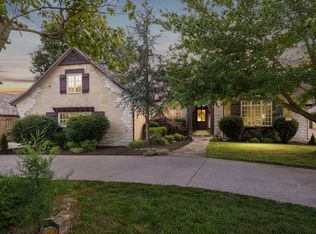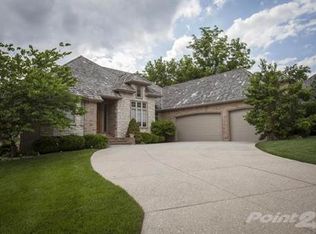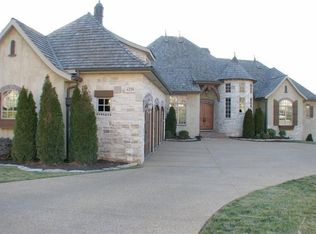Closed
Price Unknown
6273 S Riverglen Road, Ozark, MO 65721
5beds
6,567sqft
Single Family Residence
Built in 1998
0.42 Acres Lot
$885,100 Zestimate®
$--/sqft
$3,935 Estimated rent
Home value
$885,100
$805,000 - $974,000
$3,935/mo
Zestimate® history
Loading...
Owner options
Explore your selling options
What's special
This exceptional home in the prestigious Millwood golf course community is now priced to sell, with a dramatic price reduction--offering incredible value well below the neighborhood's average price per square foot! Impeccably maintained and freshly painted, this all-brick and stone residence overlooks the 16th Fairway of Millwood's renowned championship golf course, offering breathtaking views. With 5 bedrooms, 3.5 baths, and a spacious walk-out basement, the home provides multiple living areas perfect for comfortable everyday living and unforgettable entertaining -- both indoors and out. Enjoy the expansive upper deck or relax on the covered lower patio, complete with an outdoor fireplace and firepit. Designed with versatility in mind, it's ideal for multi-generational families and features an oversized 3-car garage and a basement ready to be customized to your needs. Don't miss this rare opportunity to own a true gem in one of the area's most sought-after communities.
Zillow last checked: 8 hours ago
Listing updated: January 22, 2026 at 11:56am
Listed by:
Donna Cleous 417-823-2300,
Murney Associates - Primrose
Bought with:
Laura Daly, 2009023385
Murney Associates - Primrose
Rene M. Micka, 2001015040
Murney Associates - Primrose
Source: SOMOMLS,MLS#: 60270681
Facts & features
Interior
Bedrooms & bathrooms
- Bedrooms: 5
- Bathrooms: 4
- Full bathrooms: 3
- 1/2 bathrooms: 1
Primary bedroom
- Area: 307.98
- Dimensions: 17.7 x 17.4
Bedroom 2
- Area: 218.7
- Dimensions: 16.2 x 13.5
Bedroom 3
- Description: Office/Bedroom
- Area: 230.98
- Dimensions: 17.11 x 13.5
Bedroom 4
- Area: 280.8
- Dimensions: 18 x 15.6
Bedroom 5
- Area: 291.61
- Dimensions: 24.1 x 12.1
Dining room
- Area: 159.96
- Dimensions: 12.9 x 12.4
Exercise room
- Description: Exercise/John Deer Rm
- Area: 565.61
- Dimensions: 34.7 x 16.3
Family room
- Description: Family Rm & Wet Bar
- Area: 949.2
- Dimensions: 42 x 22.6
Game room
- Description: Pool Table Area
- Area: 211.09
- Dimensions: 19 x 11.11
Garage
- Area: 938.34
- Dimensions: 40.1 x 23.4
Hearth room
- Area: 478.85
- Dimensions: 30.5 x 15.7
Kitchen
- Area: 298.3
- Dimensions: 19 x 15.7
Laundry
- Area: 85.76
- Dimensions: 13.4 x 6.4
Living room
- Area: 254.94
- Dimensions: 17.11 x 14.9
Heating
- Forced Air, Fireplace(s), Zoned, Natural Gas
Cooling
- Central Air, Ceiling Fan(s), Zoned
Appliances
- Included: Electric Cooktop, Gas Water Heater, Built-In Electric Oven, Ice Maker, Microwave, Trash Compactor, Refrigerator, Disposal, Dishwasher
- Laundry: Main Level
Features
- High Ceilings, In-Law Floorplan, Internet - Cable, Crown Molding, Marble Counters, Granite Counters, Walk-In Closet(s), Walk-in Shower, Wired for Sound, Central Vacuum, Wet Bar, High Speed Internet
- Flooring: Carpet, Tile, Hardwood
- Windows: Blinds, Double Pane Windows
- Basement: Walk-Out Access,Finished,Full
- Attic: Pull Down Stairs
- Has fireplace: Yes
- Fireplace features: Family Room, Basement, Two or More, Recreation Room, Gas, Living Room
Interior area
- Total structure area: 6,567
- Total interior livable area: 6,567 sqft
- Finished area above ground: 3,293
- Finished area below ground: 3,274
Property
Parking
- Total spaces: 3
- Parking features: Driveway
- Attached garage spaces: 3
- Has uncovered spaces: Yes
Features
- Levels: One
- Stories: 1
- Patio & porch: Patio, Covered, Deck
- Exterior features: Rain Gutters, Cable Access
- Has spa: Yes
- Spa features: Bath
- Has view: Yes
- View description: Golf Course
Lot
- Size: 0.42 Acres
- Features: Sprinklers In Front, Sprinklers In Rear, Dead End Street, On Golf Course, Cul-De-Sac, Landscaped, Easements
Details
- Parcel number: 881927300035
Construction
Type & style
- Home type: SingleFamily
- Architectural style: Traditional
- Property subtype: Single Family Residence
Materials
- Brick, Stone
- Foundation: Poured Concrete
- Roof: Wood
Condition
- Year built: 1998
Utilities & green energy
- Sewer: Public Sewer
- Water: Public
- Utilities for property: Cable Available
Community & neighborhood
Location
- Region: Ozark
- Subdivision: Millwood
HOA & financial
HOA
- HOA fee: $880 annually
- Services included: Common Area Maintenance, Trash, Security
Other
Other facts
- Listing terms: Cash,VA Loan,FHA,Conventional
- Road surface type: Asphalt
Price history
| Date | Event | Price |
|---|---|---|
| 5/9/2025 | Sold | -- |
Source: | ||
| 4/18/2025 | Pending sale | $895,000$136/sqft |
Source: | ||
| 3/26/2025 | Price change | $895,000-3.2%$136/sqft |
Source: | ||
| 3/11/2025 | Price change | $925,000-7.5%$141/sqft |
Source: | ||
| 1/30/2025 | Listed for sale | $999,900$152/sqft |
Source: | ||
Public tax history
| Year | Property taxes | Tax assessment |
|---|---|---|
| 2024 | $6,461 +0.6% | $120,420 |
| 2023 | $6,424 +14% | $120,420 +16.7% |
| 2022 | $5,636 +0% | $103,210 |
Find assessor info on the county website
Neighborhood: 65721
Nearby schools
GreatSchools rating
- 4/10Logan-Rogersville Elementary SchoolGrades: 2-3Distance: 5.5 mi
- 7/10Logan-Rogersville Middle SchoolGrades: 7-8Distance: 6 mi
- 7/10Logan-Rogersville High SchoolGrades: 9-12Distance: 5.9 mi
Schools provided by the listing agent
- Elementary: SGF-Sequiota
- Middle: SGF-Pershing
- High: SGF-Glendale
Source: SOMOMLS. This data may not be complete. We recommend contacting the local school district to confirm school assignments for this home.



