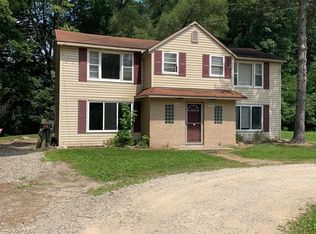Sold for $187,000 on 06/02/23
$187,000
6273 Davison Rd, Burton, MI 48509
3beds
1,464sqft
Single Family Residence
Built in 1953
0.78 Acres Lot
$211,900 Zestimate®
$128/sqft
$1,383 Estimated rent
Home value
$211,900
$201,000 - $225,000
$1,383/mo
Zestimate® history
Loading...
Owner options
Explore your selling options
What's special
Welcome Home! This charming Tudor Style home is what you have been waiting for.. 0.78 Acres of gorgeous land with tree lined semi private backyard. This clean three bedroom, two bath home offers stunning original hardwood floors throughout t...Natural fireplace to keep you warm, coved ceilings- so many beautiful architectural features! Spacious formal dining room, living room, plus kitchen, bathroom, and large coat closet... Upstairs are three spacious bedrooms (Even a walk-in closet) and large bathroom with updated vanity. Detached newer garage with cement & electricity. Cozy covered patio to relax/entertain. New Gutters! Wonderful location, close to parks, shopping, dining, expressway access... Walk or drive your Golf Cart right onto IMA Brookwood Golf Course! Kearsley Schools, though Davison or Bentley (Schools of Choice) are available with bus stops across the street or a few houses down. Schedule your showing today!
Zillow last checked: 8 hours ago
Listing updated: June 02, 2023 at 09:17am
Listed by:
Bethany A Brokaw 810-444-5874,
The Brokaw Group
Bought with:
, 6501398272
The Brokaw Group
Source: MiRealSource,MLS#: 50107205 Originating MLS: MiRealSource
Originating MLS: MiRealSource
Facts & features
Interior
Bedrooms & bathrooms
- Bedrooms: 3
- Bathrooms: 2
- Full bathrooms: 1
- 1/2 bathrooms: 1
Bedroom 1
- Features: Wood
- Level: Second
- Area: 150
- Dimensions: 15 x 10
Bedroom 2
- Features: Wood
- Level: Second
- Area: 169
- Dimensions: 13 x 13
Bedroom 3
- Features: Wood
- Level: Second
- Area: 120
- Dimensions: 10 x 12
Bathroom 1
- Features: Ceramic
- Level: Second
Dining room
- Features: Wood
- Level: First
- Area: 100
- Dimensions: 10 x 10
Kitchen
- Features: Vinyl
- Level: First
- Area: 150
- Dimensions: 10 x 15
Living room
- Features: Wood
- Level: First
- Area: 150
- Dimensions: 10 x 15
Heating
- Forced Air, Natural Gas
Cooling
- Ceiling Fan(s)
Appliances
- Included: Range/Oven, Refrigerator, Gas Water Heater
- Laundry: Lower Level
Features
- Sump Pump, Eat-in Kitchen
- Flooring: Hardwood, Vinyl, Wood, Ceramic Tile
- Windows: Window Treatments
- Basement: Block,Unfinished
- Number of fireplaces: 1
- Fireplace features: Living Room, Natural Fireplace
Interior area
- Total structure area: 2,928
- Total interior livable area: 1,464 sqft
- Finished area above ground: 1,464
- Finished area below ground: 0
Property
Parking
- Total spaces: 3
- Parking features: 3 or More Spaces, Garage, Detached, Electric in Garage, Garage Door Opener
- Garage spaces: 2
Features
- Levels: One and One Half
- Stories: 1
- Patio & porch: Porch
- Has view: Yes
- View description: Golf Course
- Frontage type: Road
- Frontage length: 90
Lot
- Size: 0.78 Acres
- Dimensions: 90 x 404 x 71 x 405
Details
- Additional structures: Garage(s)
- Parcel number: 5901577001
- Zoning description: Residential
- Special conditions: Private
Construction
Type & style
- Home type: SingleFamily
- Architectural style: Tudor
- Property subtype: Single Family Residence
Materials
- Brick, Vinyl Siding
- Foundation: Basement
Condition
- New construction: No
- Year built: 1953
Utilities & green energy
- Sewer: Public Sanitary
- Water: Public
- Utilities for property: Cable/Internet Avail., Cable Available
Community & neighborhood
Location
- Region: Burton
- Subdivision: Morgan Park
Other
Other facts
- Listing agreement: Exclusive Right To Sell
- Listing terms: Cash,Conventional,FHA,VA Loan
- Road surface type: Paved
Price history
| Date | Event | Price |
|---|---|---|
| 6/2/2023 | Sold | $187,000+6.3%$128/sqft |
Source: | ||
| 6/1/2023 | Pending sale | $175,900$120/sqft |
Source: | ||
| 5/2/2023 | Listed for sale | $175,900$120/sqft |
Source: | ||
Public tax history
| Year | Property taxes | Tax assessment |
|---|---|---|
| 2024 | $2,091 | $57,900 -13.6% |
| 2023 | -- | $67,000 +10% |
| 2022 | -- | $60,900 +37.5% |
Find assessor info on the county website
Neighborhood: 48509
Nearby schools
GreatSchools rating
- 5/10Kate Dowdall Elementary SchoolGrades: K-5Distance: 1.8 mi
- 3/10Armstrong Middle SchoolGrades: 5-9Distance: 3.1 mi
- 7/10Kearsley High SchoolGrades: 9-12Distance: 2.8 mi
Schools provided by the listing agent
- District: Kearsley Community Schools
Source: MiRealSource. This data may not be complete. We recommend contacting the local school district to confirm school assignments for this home.

Get pre-qualified for a loan
At Zillow Home Loans, we can pre-qualify you in as little as 5 minutes with no impact to your credit score.An equal housing lender. NMLS #10287.
Sell for more on Zillow
Get a free Zillow Showcase℠ listing and you could sell for .
$211,900
2% more+ $4,238
With Zillow Showcase(estimated)
$216,138