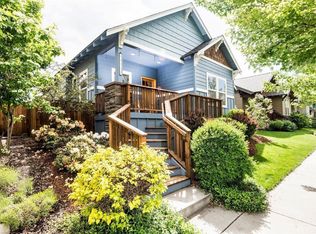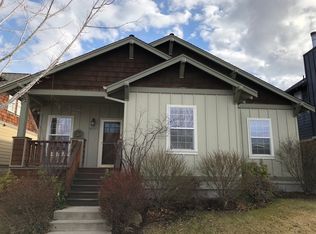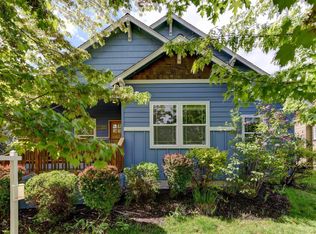Closed
$547,500
62721 Larkview Rd, Bend, OR 97701
3beds
2baths
1,724sqft
Single Family Residence
Built in 2003
4,356 Square Feet Lot
$542,500 Zestimate®
$318/sqft
$2,749 Estimated rent
Home value
$542,500
$499,000 - $591,000
$2,749/mo
Zestimate® history
Loading...
Owner options
Explore your selling options
What's special
Welcome to this beautifully maintained Northwest Craftsman home located in the desirable Oakview neighborhood of Bend. Built in 2003, this single-level residence offers 3 bedrooms, 2.5 bathrooms, and 1,724 square feet of thoughtfully designed living space. The open-concept floor plan features vaulted ceilings, a spacious great room with a cozy gas fireplace, and gorgeous birch hardwood floors throughout. The kitchen connects seamlessly to the living and dining areas, making it perfect for entertaining. The primary suite includes a walk-in closet and en suite bathroom, while the upstairs bonus area provides added flexibility for a home office or guest space. Step outside to enjoy a custom paver patio, and a charming covered front porch. Conveniently located near schools, parks, and shopping, this home offers both comfort and convenience.
Zillow last checked: 8 hours ago
Listing updated: July 16, 2025 at 04:29pm
Listed by:
John L Scott Bend 541-317-0123
Bought with:
Stellar Realty Northwest
Source: Oregon Datashare,MLS#: 220204051
Facts & features
Interior
Bedrooms & bathrooms
- Bedrooms: 3
- Bathrooms: 2
Heating
- Forced Air, Heat Pump, Hot Water, Natural Gas
Cooling
- Central Air
Appliances
- Included: Dishwasher, Disposal, Dryer, Microwave, Oven, Range, Refrigerator, Washer, Water Heater
Features
- Breakfast Bar, Ceiling Fan(s), Linen Closet, Open Floorplan, Pantry, Primary Downstairs, Shower/Tub Combo, Tile Counters, Vaulted Ceiling(s), Walk-In Closet(s)
- Flooring: Carpet, Hardwood
- Windows: Double Pane Windows
- Has fireplace: Yes
- Fireplace features: Gas, Living Room
- Common walls with other units/homes: No Common Walls,No One Above,No One Below
Interior area
- Total structure area: 1,724
- Total interior livable area: 1,724 sqft
Property
Parking
- Total spaces: 2
- Parking features: Alley Access, Attached, Garage Door Opener, Other
- Attached garage spaces: 2
Features
- Levels: Two
- Stories: 2
- Patio & porch: Covered, Patio
- Has view: Yes
- View description: Territorial
Lot
- Size: 4,356 sqft
- Features: Landscaped, Sprinkler Timer(s), Sprinklers In Front
Details
- Parcel number: 203084
- Zoning description: RS
- Special conditions: Standard
Construction
Type & style
- Home type: SingleFamily
- Architectural style: Craftsman
- Property subtype: Single Family Residence
Materials
- Frame
- Foundation: Concrete Perimeter
- Roof: Composition
Condition
- New construction: No
- Year built: 2003
Utilities & green energy
- Sewer: Public Sewer
- Water: Public
Community & neighborhood
Security
- Security features: Carbon Monoxide Detector(s), Smoke Detector(s)
Location
- Region: Bend
- Subdivision: Oakview
HOA & financial
HOA
- Has HOA: Yes
- HOA fee: $407 annually
- Amenities included: Snow Removal
Other
Other facts
- Listing terms: Cash,Conventional,FHA,VA Loan
- Road surface type: Paved
Price history
| Date | Event | Price |
|---|---|---|
| 7/16/2025 | Sold | $547,500-4.8%$318/sqft |
Source: | ||
| 6/30/2025 | Pending sale | $575,000$334/sqft |
Source: | ||
| 6/16/2025 | Listed for sale | $575,000+120.3%$334/sqft |
Source: | ||
| 4/11/2014 | Sold | $261,000+5%$151/sqft |
Source: Public Record | ||
| 4/9/2014 | Pending sale | $248,500$144/sqft |
Source: Hasson Company Realtors #201401428 | ||
Public tax history
| Year | Property taxes | Tax assessment |
|---|---|---|
| 2025 | $4,682 +3.9% | $277,090 +3% |
| 2024 | $4,504 +7.9% | $269,020 +6.1% |
| 2023 | $4,176 +4% | $253,590 |
Find assessor info on the county website
Neighborhood: Mountain View
Nearby schools
GreatSchools rating
- 7/10Ponderosa ElementaryGrades: K-5Distance: 1.2 mi
- 7/10Pilot Butte Middle SchoolGrades: 6-8Distance: 1.5 mi
- 7/10Mountain View Senior High SchoolGrades: 9-12Distance: 0.5 mi
Schools provided by the listing agent
- Elementary: Ponderosa Elem
- Middle: Sky View Middle
- High: Mountain View Sr High
Source: Oregon Datashare. This data may not be complete. We recommend contacting the local school district to confirm school assignments for this home.

Get pre-qualified for a loan
At Zillow Home Loans, we can pre-qualify you in as little as 5 minutes with no impact to your credit score.An equal housing lender. NMLS #10287.
Sell for more on Zillow
Get a free Zillow Showcase℠ listing and you could sell for .
$542,500
2% more+ $10,850
With Zillow Showcase(estimated)
$553,350

