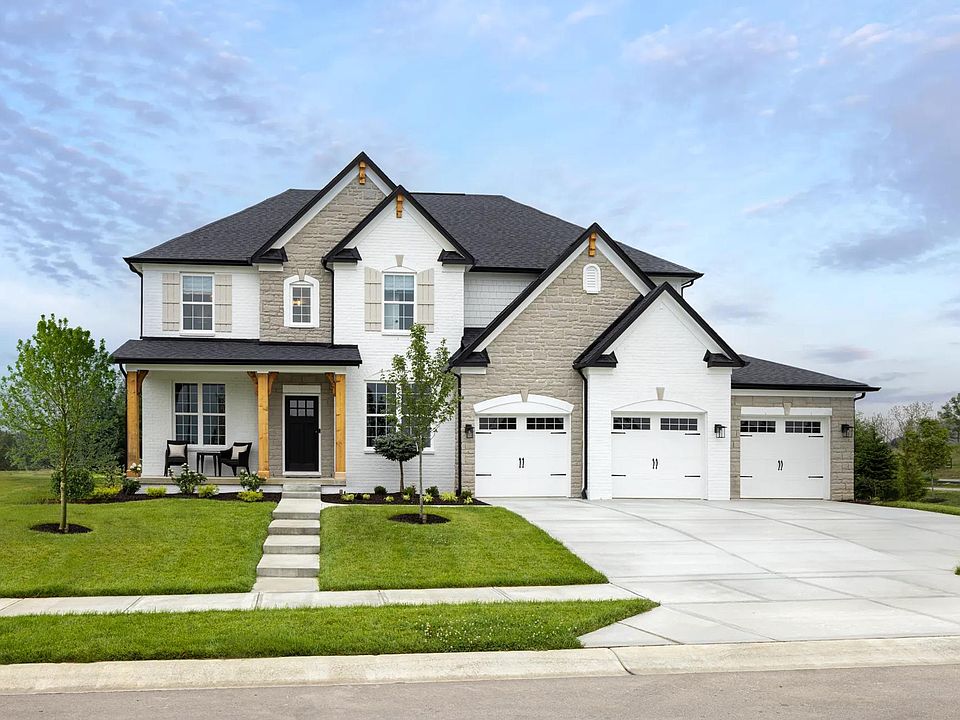Enjoy peaceful mornings and relaxing evenings on both your front and rear covered porches, surrounded by nature. This stunning 5-bedroom home includes a finished basement, offering plenty of space for living, entertaining, and unwinding. The spa-like owner's suite is a true retreat, featuring a soaking tub, expansive shower, and dual walk-in closets. Upstairs, you'll find three generously sized secondary bedrooms-including one with its own en-suite bath. A private main-level bedroom is perfect for guests, while the spacious formal dining room flows effortlessly into the gourmet kitchen, designed for both function and flair. This home truly has it all-don't miss your chance to see it in person!
Active
$669,900
6272 Willow Branch Way, Plainfield, IN 46168
5beds
4,414sqft
Residential, Single Family Residence
Built in 2024
0.27 Acres Lot
$-- Zestimate®
$152/sqft
$83/mo HOA
What's special
Finished basementOn-suite bathLarge formal dining roomSoaking tubHis and hers closetsGourmet kitchenLarge shower
Call: (765) 537-3975
- 485 days |
- 209 |
- 10 |
Zillow last checked: 7 hours ago
Listing updated: September 18, 2025 at 11:08am
Listing Provided by:
Christopher Schrader 317-557-4305,
Drees Home
Source: MIBOR as distributed by MLS GRID,MLS#: 21983481
Travel times
Schedule tour
Select your preferred tour type — either in-person or real-time video tour — then discuss available options with the builder representative you're connected with.
Facts & features
Interior
Bedrooms & bathrooms
- Bedrooms: 5
- Bathrooms: 4
- Full bathrooms: 4
- Main level bathrooms: 1
- Main level bedrooms: 1
Primary bedroom
- Level: Upper
- Area: 288 Square Feet
- Dimensions: 18x16
Bedroom 2
- Level: Upper
- Area: 180 Square Feet
- Dimensions: 15x12
Bedroom 3
- Level: Upper
- Area: 208 Square Feet
- Dimensions: 16x13
Bedroom 4
- Level: Upper
- Area: 169 Square Feet
- Dimensions: 13x13
Bedroom 5
- Level: Main
- Area: 156 Square Feet
- Dimensions: 13x12
Bonus room
- Level: Upper
- Area: 256 Square Feet
- Dimensions: 16x16
Breakfast room
- Level: Main
- Area: 847 Square Feet
- Dimensions: 121x07
Dining room
- Level: Main
- Area: 165 Square Feet
- Dimensions: 15x11
Family room
- Level: Main
- Area: 357 Square Feet
- Dimensions: 21x17
Kitchen
- Level: Main
- Area: 252 Square Feet
- Dimensions: 21x12
Laundry
- Level: Upper
- Area: 48 Square Feet
- Dimensions: 08x06
Play room
- Level: Basement
- Area: 532 Square Feet
- Dimensions: 28x19
Heating
- Forced Air
Cooling
- Central Air
Appliances
- Included: Gas Cooktop, Dishwasher, Disposal, Microwave, Oven, Double Oven
- Laundry: Laundry Room, Upper Level
Features
- Tray Ceiling(s), Kitchen Island, Pantry, Walk-In Closet(s)
- Basement: Egress Window(s),Partial,Roughed In
- Number of fireplaces: 1
- Fireplace features: Family Room
Interior area
- Total structure area: 4,414
- Total interior livable area: 4,414 sqft
- Finished area below ground: 0
Property
Parking
- Total spaces: 3
- Parking features: Attached, Concrete
- Attached garage spaces: 3
Features
- Levels: Two
- Stories: 2
- Patio & porch: Covered
- Has view: Yes
- View description: Trees/Woods
Lot
- Size: 0.27 Acres
- Features: Mature Trees, Trees-Small (Under 20 Ft), Wooded
Details
- Parcel number: 321510176071000012
- Horse amenities: None
Construction
Type & style
- Home type: SingleFamily
- Architectural style: Craftsman,Traditional
- Property subtype: Residential, Single Family Residence
Materials
- Brick, Cement Siding
- Foundation: Concrete Perimeter
Condition
- New Construction
- New construction: Yes
- Year built: 2024
Details
- Builder name: Drees Homes
Utilities & green energy
- Water: Public
Community & HOA
Community
- Subdivision: Trescott Overlook
HOA
- Has HOA: Yes
- Services included: Insurance, Maintenance, Snow Removal
- HOA fee: $1,000 annually
- HOA phone: 317-631-2213
Location
- Region: Plainfield
Financial & listing details
- Price per square foot: $152/sqft
- Tax assessed value: $1,100
- Date on market: 6/10/2024
- Cumulative days on market: 345 days
About the community
Enjoy beautiful home sites in this new Plainfield community featuring tree views, ponds and plenty of rolling, open green space. Residents will have easy access to shopping and dining on Main Street with plenty of opportunities to get outdoors at nearby parks and the aquatic center. This community is conveniently located in the Plainfield School District with close proximity to 1-70 and the airport. Call for information about Trescott today!
Source: Drees Homes

