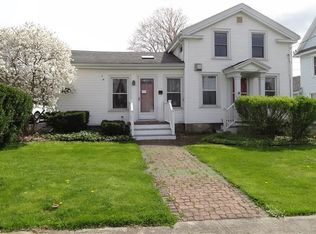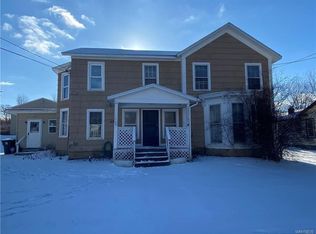Closed
$260,000
6272 Walkers Corner Rd, Byron, NY 14422
4beds
2,196sqft
Farm, Single Family Residence
Built in 1860
0.65 Acres Lot
$299,700 Zestimate®
$118/sqft
$2,259 Estimated rent
Home value
$299,700
Estimated sales range
Not available
$2,259/mo
Zestimate® history
Loading...
Owner options
Explore your selling options
What's special
Introducing 6272 Walkers Corner Rd in S. Byon! Having been meticulously maintained, this historic gem boasts a large, charming country kitchen perfect for creating culinary delights. Enjoy the convenience of first-floor living with both a bedroom and laundry on the main level. Gleaming hardwood floors flow throughout the spacious rooms, adding to the home's warmth and character. You will love entertaining friends on the expansive deck with built in grill and mini-fridge enclosure.The 24 ft x 48 ft pole barn style garage is sure to please hobbiests and enthusiasts of all types. Clean up when gardening is is made easy by the outdoor cast-iron sink connected to the water supply. If desired by the buyers, much of the furniture can convey with the property. Don't miss your opportunity to own a piece of history with modern conveniences! Call today for a showing before it's gone!
Zillow last checked: 8 hours ago
Listing updated: August 19, 2024 at 06:09am
Listed by:
Charles F. Flynn 585-266-5560,
Howard Hanna
Bought with:
Linda McGory, 10401296693
Howard Hanna
Source: NYSAMLSs,MLS#: R1544024 Originating MLS: Rochester
Originating MLS: Rochester
Facts & features
Interior
Bedrooms & bathrooms
- Bedrooms: 4
- Bathrooms: 2
- Full bathrooms: 2
- Main level bathrooms: 1
- Main level bedrooms: 1
Heating
- Gas, Forced Air
Cooling
- Window Unit(s)
Appliances
- Included: Dryer, Dishwasher, Freezer, Gas Oven, Gas Range, Gas Water Heater, Refrigerator, Washer
- Laundry: Main Level
Features
- Country Kitchen, Partially Furnished, Sliding Glass Door(s), Natural Woodwork, Bedroom on Main Level
- Flooring: Carpet, Hardwood, Luxury Vinyl, Varies
- Doors: Sliding Doors
- Windows: Thermal Windows
- Basement: Full,Sump Pump
- Has fireplace: No
Interior area
- Total structure area: 2,196
- Total interior livable area: 2,196 sqft
Property
Parking
- Total spaces: 4
- Parking features: Detached, Electricity, Garage, Workshop in Garage, Garage Door Opener
- Garage spaces: 4
Features
- Levels: Two
- Stories: 2
- Patio & porch: Deck
- Exterior features: Deck, Fence, Play Structure, See Remarks
- Fencing: Partial
Lot
- Size: 0.65 Acres
- Dimensions: 66 x 429
Details
- Parcel number: 1830000090000002004000
- Special conditions: Standard
Construction
Type & style
- Home type: SingleFamily
- Architectural style: Farmhouse,Two Story
- Property subtype: Farm, Single Family Residence
Materials
- Aluminum Siding, Steel Siding, Vinyl Siding, Copper Plumbing
- Foundation: Stone
- Roof: Asphalt,Shingle
Condition
- Resale
- Year built: 1860
Utilities & green energy
- Electric: Circuit Breakers
- Sewer: Connected
- Water: Connected, Public
- Utilities for property: Sewer Connected, Water Connected
Community & neighborhood
Location
- Region: Byron
Other
Other facts
- Listing terms: Cash,Conventional,FHA,USDA Loan,VA Loan
Price history
| Date | Event | Price |
|---|---|---|
| 8/16/2024 | Sold | $260,000+8.4%$118/sqft |
Source: | ||
| 7/1/2024 | Pending sale | $239,900$109/sqft |
Source: | ||
| 6/17/2024 | Listed for sale | $239,900+132.9%$109/sqft |
Source: | ||
| 10/3/2003 | Sold | $103,000$47/sqft |
Source: Agent Provided Report a problem | ||
Public tax history
| Year | Property taxes | Tax assessment |
|---|---|---|
| 2024 | -- | $111,500 |
| 2023 | -- | $111,500 +4.7% |
| 2022 | -- | $106,500 +2.9% |
Find assessor info on the county website
Neighborhood: 14422
Nearby schools
GreatSchools rating
- 5/10Byron Bergen Elementary SchoolGrades: PK-5Distance: 3.8 mi
- 6/10Byron Bergen High SchoolGrades: 6-12Distance: 3.8 mi
Schools provided by the listing agent
- District: Byron-Bergen
Source: NYSAMLSs. This data may not be complete. We recommend contacting the local school district to confirm school assignments for this home.

