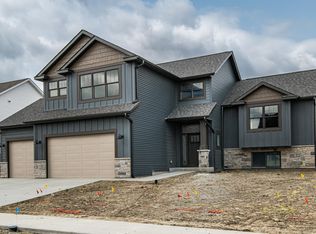Closed
$809,000
6272 Summit Pine Rd NW, Rochester, MN 55901
5beds
3,673sqft
Single Family Residence
Built in 2023
0.47 Acres Lot
$836,700 Zestimate®
$220/sqft
$3,323 Estimated rent
Home value
$836,700
$795,000 - $879,000
$3,323/mo
Zestimate® history
Loading...
Owner options
Explore your selling options
What's special
Just completed, this home boast an open floor plan on a walkout lot with great views. The main floor has large master with 2 addition bedrooms, nice size laundry with lockers and a barn door for separation. LVP flooring from the front door down the hall opening up into the living room and kitchen area with large windows and 9' wide patio door opening onto a covered screened maintenance free deck. Built-ins flanking the fireplace with a coffer ceiling. The lower level has 2 more large bedrooms and an office with french doors, opening up into the family room. The very large family room has a nice corner fireplace and wet bar.
Zillow last checked: 8 hours ago
Listing updated: May 24, 2023 at 05:27am
Listed by:
Donald Hoerle 507-208-1119,
Castlewood Homes & Real Estate
Bought with:
Donald Hoerle
Castlewood Homes & Real Estate
Source: NorthstarMLS as distributed by MLS GRID,MLS#: 6335720
Facts & features
Interior
Bedrooms & bathrooms
- Bedrooms: 5
- Bathrooms: 3
- Full bathrooms: 2
- 3/4 bathrooms: 1
Bedroom 1
- Level: Main
Bedroom 2
- Level: Main
Bedroom 3
- Level: Main
Bedroom 4
- Level: Lower
Bedroom 5
- Level: Lower
Other
- Level: Main
Other
- Level: Main
Other
- Level: Lower
Other
- Level: Lower
Family room
- Level: Lower
Kitchen
- Level: Main
Laundry
- Level: Main
Living room
- Level: Main
Office
- Level: Lower
Heating
- Forced Air
Cooling
- Central Air
Appliances
- Included: Cooktop, Dishwasher, Exhaust Fan, Gas Water Heater, Refrigerator, Stainless Steel Appliance(s), Wall Oven
Features
- Basement: Finished,Walk-Out Access
- Number of fireplaces: 2
Interior area
- Total structure area: 3,673
- Total interior livable area: 3,673 sqft
- Finished area above ground: 1,873
- Finished area below ground: 1,800
Property
Parking
- Total spaces: 3
- Parking features: Attached
- Attached garage spaces: 3
- Details: Garage Door Height (8)
Accessibility
- Accessibility features: None
Features
- Levels: One
- Stories: 1
- Patio & porch: Screened
Lot
- Size: 0.47 Acres
Details
- Foundation area: 1873
- Parcel number: 740823086304
- Zoning description: Residential-Single Family
Construction
Type & style
- Home type: SingleFamily
- Property subtype: Single Family Residence
Materials
- Brick/Stone, Fiber Board, Vinyl Siding
- Roof: Asphalt
Condition
- Age of Property: 0
- New construction: Yes
- Year built: 2023
Details
- Builder name: CASTLEWOOD HOMES INC
Utilities & green energy
- Gas: Natural Gas
- Sewer: City Sewer/Connected
- Water: City Water/Connected
Community & neighborhood
Location
- Region: Rochester
- Subdivision: Summit Pointe 7th
HOA & financial
HOA
- Has HOA: No
Other
Other facts
- Available date: 04/15/2023
Price history
| Date | Event | Price |
|---|---|---|
| 5/22/2023 | Sold | $809,000+1.1%$220/sqft |
Source: | ||
| 4/21/2023 | Pending sale | $799,900$218/sqft |
Source: | ||
| 2/26/2023 | Listed for sale | $799,900$218/sqft |
Source: | ||
Public tax history
| Year | Property taxes | Tax assessment |
|---|---|---|
| 2024 | $2,476 | $813,900 +314% |
| 2023 | -- | $196,600 +801.8% |
| 2022 | $160 | $21,800 |
Find assessor info on the county website
Neighborhood: Northwest Rochester
Nearby schools
GreatSchools rating
- 8/10George W. Gibbs Elementary SchoolGrades: PK-5Distance: 0.9 mi
- 3/10Dakota Middle SchoolGrades: 6-8Distance: 0.7 mi
- 5/10John Marshall Senior High SchoolGrades: 8-12Distance: 4.5 mi
Schools provided by the listing agent
- Elementary: George Gibbs
- Middle: Dakota
- High: John Marshall
Source: NorthstarMLS as distributed by MLS GRID. This data may not be complete. We recommend contacting the local school district to confirm school assignments for this home.
Get a cash offer in 3 minutes
Find out how much your home could sell for in as little as 3 minutes with a no-obligation cash offer.
Estimated market value
$836,700
Get a cash offer in 3 minutes
Find out how much your home could sell for in as little as 3 minutes with a no-obligation cash offer.
Estimated market value
$836,700
