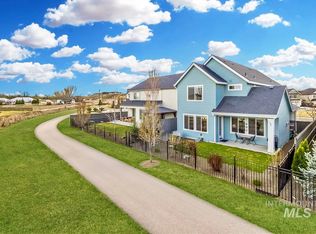Sold
Price Unknown
6272 S Wayland Way, Meridian, ID 83642
4beds
3baths
2,087sqft
Single Family Residence
Built in 2020
4,007.52 Square Feet Lot
$563,300 Zestimate®
$--/sqft
$2,642 Estimated rent
Home value
$563,300
$524,000 - $608,000
$2,642/mo
Zestimate® history
Loading...
Owner options
Explore your selling options
What's special
Nestled in the heart of Meridian's highly sought-after Century Farm community, this stunning 4-bedroom, 2.5-bathroom home offers 2,087 sqft of perfectly designed living space. Step inside to discover an open floor plan with large windows and an abundance of natural light! The large gourmet kitchen seamlessly opens to the living and dining areas, making it true open concept living. Upstairs you'll find an incredible primary suite, an additional three bedrooms which are all generously sized, and an open loft area which is perfect for a secondary living space. Outside in your backyard retreat you can spend your nights soaking in the included hot tub and enjoying the privacy this home brings since it's backed up to a canal with no direct back neighbor. Plus, with Century Farm’s exceptional amenities—like 2 playgrounds, 2 pools, miles of walking trails, and direct access to the local elementary school and YMCA, you’ll have everything you need to live the Idaho lifestyle to the fullest.
Zillow last checked: 8 hours ago
Listing updated: November 22, 2024 at 10:05am
Listed by:
Mackenzie Brogdon 949-370-8188,
Homes of Idaho
Bought with:
Dustan Fisher
THG Real Estate
Elliot Hoyte
THG Real Estate
Source: IMLS,MLS#: 98919931
Facts & features
Interior
Bedrooms & bathrooms
- Bedrooms: 4
- Bathrooms: 3
Primary bedroom
- Level: Upper
- Area: 195
- Dimensions: 15 x 13
Bedroom 2
- Level: Upper
- Area: 117
- Dimensions: 13 x 9
Bedroom 3
- Level: Upper
- Area: 108
- Dimensions: 12 x 9
Bedroom 4
- Level: Upper
- Area: 110
- Dimensions: 11 x 10
Family room
- Level: Main
- Area: 240
- Dimensions: 16 x 15
Kitchen
- Level: Main
- Area: 117
- Dimensions: 13 x 9
Heating
- Forced Air, Natural Gas
Cooling
- Central Air
Appliances
- Included: Gas Water Heater, ENERGY STAR Qualified Water Heater, Tank Water Heater, Dishwasher, Disposal, Microwave, Oven/Range Freestanding, Gas Range
Features
- Bath-Master, Family Room, Double Vanity, Central Vacuum Plumbed, Walk-In Closet(s), Loft, Pantry, Kitchen Island, Quartz Counters, Number of Baths Upper Level: 2
- Flooring: Hardwood, Tile, Carpet
- Has basement: No
- Number of fireplaces: 1
- Fireplace features: One, Gas
Interior area
- Total structure area: 2,087
- Total interior livable area: 2,087 sqft
- Finished area above ground: 2,087
- Finished area below ground: 0
Property
Parking
- Total spaces: 2
- Parking features: Attached
- Attached garage spaces: 2
Features
- Levels: Two
- Patio & porch: Covered Patio/Deck
- Pool features: Community
- Spa features: Heated
- Fencing: Full,Metal,Wood
Lot
- Size: 4,007 sqft
- Features: Sm Lot 5999 SF, Sidewalks, Auto Sprinkler System, Drip Sprinkler System, Full Sprinkler System, Pressurized Irrigation Sprinkler System
Details
- Parcel number: R8562210120
- Zoning: R-15
Construction
Type & style
- Home type: SingleFamily
- Property subtype: Single Family Residence
Materials
- Stone, HardiPlank Type
- Roof: Composition,Metal,Architectural Style
Condition
- Year built: 2020
Utilities & green energy
- Water: Public
- Utilities for property: Sewer Connected, Cable Connected
Green energy
- Green verification: HERS Index Score, ENERGY STAR Certified Homes
Community & neighborhood
Location
- Region: Meridian
- Subdivision: Century Farm
HOA & financial
HOA
- Has HOA: Yes
- HOA fee: $600 annually
Other
Other facts
- Listing terms: Cash,Consider All,Conventional,1031 Exchange,FHA
- Ownership: Fee Simple
- Road surface type: Paved
Price history
Price history is unavailable.
Public tax history
| Year | Property taxes | Tax assessment |
|---|---|---|
| 2025 | $1,959 -0.2% | $494,400 -5.1% |
| 2024 | $1,963 -6.2% | $520,900 +5.8% |
| 2023 | $2,092 +45.4% | $492,400 -5.5% |
Find assessor info on the county website
Neighborhood: 83642
Nearby schools
GreatSchools rating
- 10/10Hillsdale ElementaryGrades: PK-5Distance: 0.7 mi
- 6/10Lake Hazel Middle SchoolGrades: 6-8Distance: 1.2 mi
- 8/10Mountain View High SchoolGrades: 9-12Distance: 2.8 mi
Schools provided by the listing agent
- Elementary: Hillsdale
- Middle: Lake Hazel
- High: Mountain View
- District: West Ada School District
Source: IMLS. This data may not be complete. We recommend contacting the local school district to confirm school assignments for this home.
