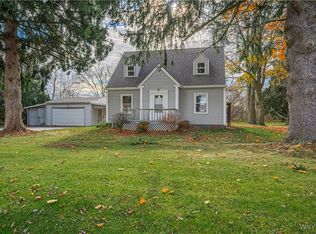Closed
$225,000
6272 Hatter Rd, Newfane, NY 14108
3beds
1,409sqft
Single Family Residence
Built in 1951
1.7 Acres Lot
$256,200 Zestimate®
$160/sqft
$2,037 Estimated rent
Home value
$256,200
$243,000 - $269,000
$2,037/mo
Zestimate® history
Loading...
Owner options
Explore your selling options
What's special
Welcome to this beautiful move in ready 3 bedroom home. Owner has made many cosmetic updates. New flooring in LR, DR. backroom and bedrooms, New light fixtures in bed rooms with recessed lighting in DR, removed a partial wall between kitchen and dining room. Kitchen counter extension with granite counters, new back splash, added a dishwasher & new Kitchen appliances. (negotiable) Bathroom Vanity updated. All new trim throughout, some new baseboards for heat. Back room houses the Boiler and hot water tank in a closet; along with the washer and dryer in 2nd closet. Lots of storage as well. Room had many uses along with 2nd exterior door. Could be a den, office playroom etc. Circuit breakers, copper, Large shed along with a 1.5 car garage and a double size driveway. Did I mention a 1.7 acre lot with no rear neighbors? What a great property! Make your appt today. Owner is only selling as he has been relocated for work.
Zillow last checked: 8 hours ago
Listing updated: March 27, 2023 at 08:49am
Listed by:
Mary Ramos 716-990-0441,
Coldwell Banker Integrity Real
Bought with:
Alisa M Talarico, 30TA0936353
Century 21 Winklhofer
Source: NYSAMLSs,MLS#: B1448229 Originating MLS: Buffalo
Originating MLS: Buffalo
Facts & features
Interior
Bedrooms & bathrooms
- Bedrooms: 3
- Bathrooms: 1
- Full bathrooms: 1
- Main level bathrooms: 1
- Main level bedrooms: 3
Bedroom 1
- Level: First
- Dimensions: 18 x 10
Bedroom 1
- Level: First
- Dimensions: 18.00 x 10.00
Bedroom 2
- Level: First
- Dimensions: 11 x 10
Bedroom 2
- Level: First
- Dimensions: 11.00 x 10.00
Bedroom 3
- Level: First
- Dimensions: 10 x 9
Bedroom 3
- Level: First
- Dimensions: 10.00 x 9.00
Dining room
- Level: First
- Dimensions: 13 x 12
Dining room
- Level: First
- Dimensions: 13.00 x 12.00
Kitchen
- Level: First
- Dimensions: 11 x 9
Kitchen
- Level: First
- Dimensions: 11.00 x 9.00
Living room
- Level: First
- Dimensions: 14 x 12
Living room
- Level: First
- Dimensions: 14.00 x 12.00
Other
- Level: First
- Dimensions: 12 x 12
Other
- Level: First
- Dimensions: 12.00 x 12.00
Heating
- Gas, Baseboard
Cooling
- Window Unit(s)
Appliances
- Included: Appliances Negotiable, Dryer, Dishwasher, Gas Water Heater, Washer
- Laundry: Main Level
Features
- Separate/Formal Living Room, Granite Counters, Other, See Remarks, Bedroom on Main Level, Main Level Primary
- Flooring: Ceramic Tile, Laminate, Varies
- Basement: Crawl Space
- Has fireplace: No
Interior area
- Total structure area: 1,409
- Total interior livable area: 1,409 sqft
Property
Parking
- Total spaces: 1.5
- Parking features: Detached, Garage, Driveway
- Garage spaces: 1.5
Features
- Levels: One
- Stories: 1
- Patio & porch: Patio
- Exterior features: Blacktop Driveway, Patio
Lot
- Size: 1.70 Acres
- Dimensions: 250 x 350
- Features: Rectangular, Rectangular Lot, Residential Lot
Details
- Additional structures: Shed(s), Storage
- Parcel number: 2928000530130001029000
- Special conditions: Standard
Construction
Type & style
- Home type: SingleFamily
- Architectural style: Ranch
- Property subtype: Single Family Residence
Materials
- Vinyl Siding, Copper Plumbing
- Foundation: Other, See Remarks, Slab
- Roof: Asphalt
Condition
- Resale
- Year built: 1951
Utilities & green energy
- Electric: Circuit Breakers
- Sewer: Connected
- Water: Connected, Public
- Utilities for property: Cable Available, High Speed Internet Available, Sewer Connected, Water Connected
Community & neighborhood
Location
- Region: Newfane
- Subdivision: Sec 14
Other
Other facts
- Listing terms: Cash,Conventional,FHA
Price history
| Date | Event | Price |
|---|---|---|
| 3/22/2023 | Sold | $225,000$160/sqft |
Source: | ||
| 1/27/2023 | Pending sale | $225,000$160/sqft |
Source: | ||
| 1/14/2023 | Listed for sale | $225,000$160/sqft |
Source: | ||
| 1/9/2023 | Pending sale | $225,000$160/sqft |
Source: | ||
| 12/26/2022 | Price change | $225,000-6.2%$160/sqft |
Source: | ||
Public tax history
| Year | Property taxes | Tax assessment |
|---|---|---|
| 2024 | -- | $89,500 |
| 2023 | -- | $89,500 |
| 2022 | -- | $89,500 +12.6% |
Find assessor info on the county website
Neighborhood: 14108
Nearby schools
GreatSchools rating
- 6/10Newfane Elementary SchoolGrades: K-4Distance: 1.2 mi
- 5/10Newfane Middle SchoolGrades: 5-9Distance: 1.9 mi
- 7/10Newfane Senior High SchoolGrades: 6-12Distance: 2 mi
Schools provided by the listing agent
- District: Newfane
Source: NYSAMLSs. This data may not be complete. We recommend contacting the local school district to confirm school assignments for this home.
