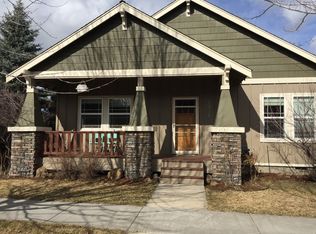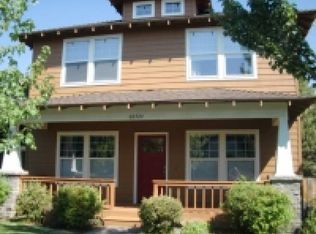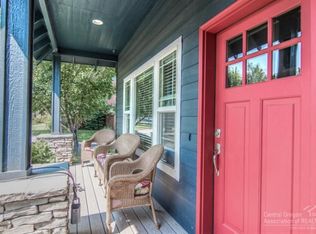Closed
$495,000
62716 Larkview Rd, Bend, OR 97701
3beds
3baths
1,661sqft
Single Family Residence
Built in 2002
5,227.2 Square Feet Lot
$489,800 Zestimate®
$298/sqft
$3,106 Estimated rent
Home value
$489,800
$451,000 - $534,000
$3,106/mo
Zestimate® history
Loading...
Owner options
Explore your selling options
What's special
Charming two-story home located in a desirable, tree-lined neighborhood just minutes from the hospital and shopping centers. This beautiful home boasts spacious living areas, perfect for both relaxation and entertaining. The bright and airy interior features a cozy fireplace, and an inviting kitchen with plenty of storage. Enjoy the convenience of being close to everything you need, including medical facilities, retail shops, and dining options. A perfect blend of comfort and convenience.
Zillow last checked: 8 hours ago
Listing updated: November 10, 2025 at 03:40pm
Listed by:
Sunriver Realty 541-593-7000
Bought with:
Cascade Hasson SIR
Source: Oregon Datashare,MLS#: 220196405
Facts & features
Interior
Bedrooms & bathrooms
- Bedrooms: 3
- Bathrooms: 3
Heating
- Forced Air, Natural Gas
Cooling
- None
Appliances
- Included: Cooktop, Dishwasher, Microwave, Oven, Range, Refrigerator, Water Heater
Features
- Breakfast Bar, Double Vanity, Fiberglass Stall Shower, Laminate Counters, Linen Closet, Open Floorplan, Pantry, Shower/Tub Combo, Solid Surface Counters, Walk-In Closet(s)
- Flooring: Carpet, Laminate
- Windows: Double Pane Windows
- Basement: None
- Has fireplace: Yes
- Fireplace features: Family Room, Gas
- Common walls with other units/homes: No Common Walls
Interior area
- Total structure area: 1,661
- Total interior livable area: 1,661 sqft
Property
Parking
- Total spaces: 2
- Parking features: Alley Access, Concrete, Driveway, Garage Door Opener, On Street
- Garage spaces: 2
- Has uncovered spaces: Yes
Features
- Levels: Two
- Stories: 2
- Patio & porch: Deck
- Has view: Yes
- View description: Neighborhood
Lot
- Size: 5,227 sqft
- Features: Landscaped, Sprinkler Timer(s), Sprinklers In Front, Sprinklers In Rear
Details
- Parcel number: 203106
- Zoning description: RS
- Special conditions: Standard
Construction
Type & style
- Home type: SingleFamily
- Architectural style: Northwest
- Property subtype: Single Family Residence
Materials
- Frame
- Foundation: Stemwall
- Roof: Asphalt
Condition
- New construction: No
- Year built: 2002
Utilities & green energy
- Sewer: Public Sewer
- Water: Public
Community & neighborhood
Security
- Security features: Carbon Monoxide Detector(s), Smoke Detector(s)
Location
- Region: Bend
- Subdivision: Oakview
HOA & financial
HOA
- Has HOA: Yes
- HOA fee: $204 semi-annually
- Amenities included: Landscaping, Snow Removal
Other
Other facts
- Listing terms: Cash,Conventional
- Road surface type: Paved
Price history
| Date | Event | Price |
|---|---|---|
| 11/10/2025 | Sold | $495,000-0.8%$298/sqft |
Source: | ||
| 10/27/2025 | Pending sale | $499,000$300/sqft |
Source: | ||
| 10/24/2025 | Price change | $499,000-4%$300/sqft |
Source: | ||
| 8/1/2025 | Price change | $520,000-7%$313/sqft |
Source: | ||
| 5/7/2025 | Price change | $559,000-1.1%$337/sqft |
Source: | ||
Public tax history
| Year | Property taxes | Tax assessment |
|---|---|---|
| 2025 | $4,240 +3.9% | $250,920 +3% |
| 2024 | $4,079 +7.9% | $243,620 +6.1% |
| 2023 | $3,781 +4% | $229,650 |
Find assessor info on the county website
Neighborhood: Mountain View
Nearby schools
GreatSchools rating
- 7/10Ponderosa ElementaryGrades: K-5Distance: 1.2 mi
- 7/10Pilot Butte Middle SchoolGrades: 6-8Distance: 1.5 mi
- 7/10Mountain View Senior High SchoolGrades: 9-12Distance: 0.5 mi
Schools provided by the listing agent
- Elementary: Ponderosa Elem
- Middle: Sky View Middle
- High: Mountain View Sr High
Source: Oregon Datashare. This data may not be complete. We recommend contacting the local school district to confirm school assignments for this home.

Get pre-qualified for a loan
At Zillow Home Loans, we can pre-qualify you in as little as 5 minutes with no impact to your credit score.An equal housing lender. NMLS #10287.


