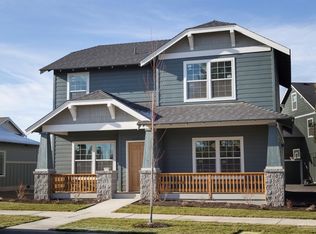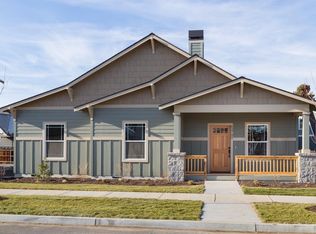Closed
$569,000
62713 Hawkview Rd, Bend, OR 97701
3beds
3baths
1,962sqft
Single Family Residence
Built in 2017
3,920.4 Square Feet Lot
$555,700 Zestimate®
$290/sqft
$2,833 Estimated rent
Home value
$555,700
$517,000 - $600,000
$2,833/mo
Zestimate® history
Loading...
Owner options
Explore your selling options
What's special
Step into this clean and cheerful gem conveniently located in NE Bend! This home features a spacious and versatile open floor plan downstairs with abundant natural light. The kitchen has quartz countertops, modern stainless steel appliances, and a pantry. All bedrooms are upstairs, including a spacious primary with a private en suite bathroom. Also upstairs, you'll find the large bonus room which could be used as a fourth bedroom or whatever suits your lifestyle. AC has been added to the home to keep you comfortable throughout the summer. Enjoy low-maintenance xeriscape landscaping in front that includes lava rocks and native plants. The fully fenced backyard includes a deck, mature landscaping, and space for gardening and relaxing. The 2-car garage is accessed from the back alley. This home is near medical facilities, schools, parks, and community amenities. Don't miss out on this opportunity to embrace the Bend lifestyle with comfort and practicality!
Zillow last checked: 10 hours ago
Listing updated: July 24, 2025 at 12:12pm
Listed by:
Coldwell Banker Bain erin.gutman@cbrealty.com
Bought with:
Redfin
Source: Oregon Datashare,MLS#: 220199216
Facts & features
Interior
Bedrooms & bathrooms
- Bedrooms: 3
- Bathrooms: 3
Heating
- Forced Air
Cooling
- Central Air
Appliances
- Included: Dishwasher, Disposal, Microwave, Oven, Range, Range Hood, Refrigerator, Water Heater
Features
- Breakfast Bar, Double Vanity, Fiberglass Stall Shower, Open Floorplan, Pantry, Solid Surface Counters
- Flooring: Laminate
- Windows: Double Pane Windows, Vinyl Frames
- Basement: None
- Has fireplace: No
- Common walls with other units/homes: No Common Walls,No One Above,No One Below
Interior area
- Total structure area: 1,962
- Total interior livable area: 1,962 sqft
Property
Parking
- Total spaces: 2
- Parking features: Alley Access, Asphalt, Attached, Garage Door Opener
- Attached garage spaces: 2
Features
- Levels: Two
- Stories: 2
- Patio & porch: Deck
- Fencing: Fenced
- Has view: Yes
- View description: Neighborhood
Lot
- Size: 3,920 sqft
- Features: Landscaped, Native Plants, Sprinkler Timer(s), Sprinklers In Front
Details
- Parcel number: 271375
- Zoning description: City of Bend RS
- Special conditions: Standard
Construction
Type & style
- Home type: SingleFamily
- Architectural style: Craftsman
- Property subtype: Single Family Residence
Materials
- Frame
- Foundation: Stemwall
- Roof: Composition
Condition
- New construction: No
- Year built: 2017
Utilities & green energy
- Sewer: Public Sewer
- Water: Public
Green energy
- Water conservation: Water-Smart Landscaping
Community & neighborhood
Security
- Security features: Carbon Monoxide Detector(s), Smoke Detector(s)
Location
- Region: Bend
- Subdivision: Oakview
Other
Other facts
- Listing terms: Cash,Conventional,FHA
- Road surface type: Paved
Price history
| Date | Event | Price |
|---|---|---|
| 7/24/2025 | Sold | $569,000$290/sqft |
Source: | ||
| 6/27/2025 | Pending sale | $569,000$290/sqft |
Source: | ||
| 5/28/2025 | Price change | $569,000-2.7%$290/sqft |
Source: | ||
| 4/10/2025 | Listed for sale | $585,000+56.8%$298/sqft |
Source: | ||
| 6/25/2018 | Sold | $373,000+2.2%$190/sqft |
Source: EXIT Realty solds #4592085240942775086 Report a problem | ||
Public tax history
Tax history is unavailable.
Find assessor info on the county website
Neighborhood: Mountain View
Nearby schools
GreatSchools rating
- 7/10Ponderosa ElementaryGrades: K-5Distance: 1.1 mi
- 7/10Pilot Butte Middle SchoolGrades: 6-8Distance: 1.5 mi
- 7/10Mountain View Senior High SchoolGrades: 9-12Distance: 0.4 mi
Schools provided by the listing agent
- Elementary: Ponderosa Elem
- Middle: Sky View Middle
- High: Mountain View Sr High
Source: Oregon Datashare. This data may not be complete. We recommend contacting the local school district to confirm school assignments for this home.

Get pre-qualified for a loan
At Zillow Home Loans, we can pre-qualify you in as little as 5 minutes with no impact to your credit score.An equal housing lender. NMLS #10287.

