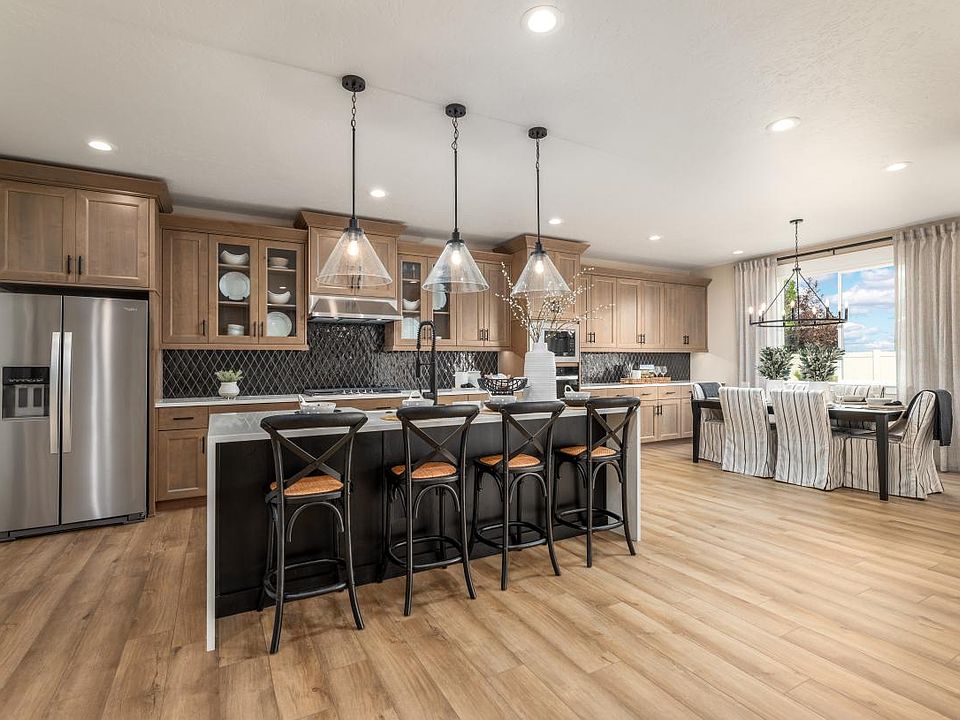"The Aris" Step through the foyer into the spacious great room, perfect for gathering with family and friends. Adjacent is a casual dining area, ideal for enjoying meals together or hosting small gatherings. Retreat to the primary suite which boasts a private bathroom with dual sinks and a separate water closet for added privacy. You'll also find a generous walk-in closet providing ample storage space. Additionally, this home features two more bedrooms, another full bathroom, and a dedicated laundry. 2 car garage. Front and landscape included. BTVAI
Active
$499,995
6271 W Pewter Point St, Meridian, ID 83646
3beds
2baths
1,558sqft
Single Family Residence
Built in 2024
5,096 sqft lot
$499,800 Zestimate®
$321/sqft
$58/mo HOA
What's special
Separate water closetCasual dining areaDedicated laundryPrimary suiteSpacious great roomGenerous walk-in closet
- 203 days
- on Zillow |
- 123 |
- 6 |
Zillow last checked: 7 hours ago
Listing updated: April 22, 2025 at 07:52am
Listed by:
Mackenzie Ozuna 208-484-8209,
Toll Brothers Real Estate, Inc,
Joan Urso 714-742-5626,
Toll Brothers Real Estate, Inc
Source: IMLS,MLS#: 98926433
Travel times
Facts & features
Interior
Bedrooms & bathrooms
- Bedrooms: 3
- Bathrooms: 2
- Main level bathrooms: 2
- Main level bedrooms: 3
Primary bedroom
- Level: Main
Bedroom 2
- Level: Main
Bedroom 3
- Level: Main
Kitchen
- Level: Main
Heating
- Forced Air, Natural Gas
Cooling
- Central Air
Appliances
- Included: Gas Water Heater, Dishwasher, Disposal, Microwave, Oven/Range Built-In
Features
- Bath-Master, Bed-Master Main Level, Split Bedroom, Great Room, Walk-In Closet(s), Breakfast Bar, Pantry, Kitchen Island, Quartz Counters, Number of Baths Main Level: 2
- Flooring: Tile, Carpet
- Has basement: No
- Number of fireplaces: 1
- Fireplace features: Gas, One
Interior area
- Total structure area: 1,558
- Total interior livable area: 1,558 sqft
- Finished area above ground: 1,558
- Finished area below ground: 0
Property
Parking
- Total spaces: 2
- Parking features: Attached
- Attached garage spaces: 2
Features
- Levels: One
- Patio & porch: Covered Patio/Deck
- Pool features: Community
- Fencing: Full,Vinyl
Lot
- Size: 5,096 sqft
- Features: Sm Lot 5999 SF, Sidewalks, Auto Sprinkler System, Partial Sprinkler System, Pressurized Irrigation Sprinkler System
Details
- Parcel number: R6207040660
Construction
Type & style
- Home type: SingleFamily
- Property subtype: Single Family Residence
Materials
- Frame
- Roof: Composition
Condition
- New Construction
- New construction: Yes
- Year built: 2024
Details
- Builder name: Toll Brothers
- Warranty included: Yes
Utilities & green energy
- Water: Public
- Utilities for property: Sewer Connected
Community & HOA
Community
- Subdivision: The Oaks North - Juniper
HOA
- Has HOA: Yes
- HOA fee: $700 annually
Location
- Region: Meridian
Financial & listing details
- Price per square foot: $321/sqft
- Tax assessed value: $37,700
- Annual tax amount: $237
- Date on market: 10/11/2024
- Listing terms: Cash,Conventional,FHA,VA Loan
- Ownership: Fee Simple,Fractional Ownership: No
About the community
PlaygroundParkTrails
Discover an exceptional blend of luxury and value at The Oaks North. Situated in the desirable northwest Meridian corridor, this single-family community provides convenient proximity to I-84 and Boise s vibrant downtown, along with a wide variety of shopping, dining, entertainment, and more. Appealing amenities include a community pool and sport court, along with peaceful walking paths and open green spaces that encourage an active lifestyle. Home price does not include any home site premium.
Source: Toll Brothers Inc.

