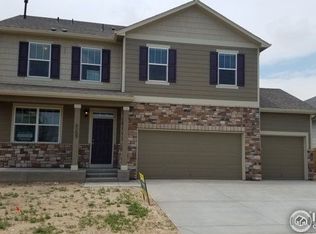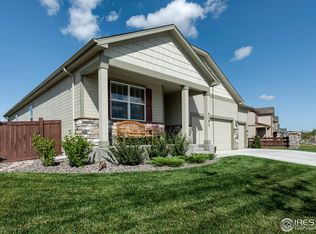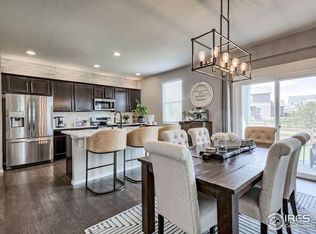Sold for $616,000 on 09/21/23
$616,000
6271 Oak Grove St, Timnath, CO 80547
5beds
2,797sqft
Residential-Detached, Residential
Built in 2017
9,148 Square Feet Lot
$626,300 Zestimate®
$220/sqft
$3,182 Estimated rent
Home value
$626,300
$595,000 - $658,000
$3,182/mo
Zestimate® history
Loading...
Owner options
Explore your selling options
What's special
Endless mountain views await! Sitting next to a greenbelt to the south, and nothing but 180-degree mountain views to the west, you'll think you're living the country life right here in Timnath Ranch! This home will wow you with a dedicated home office PLUS five bedrooms, and two living room spaces! Prefer to avoid stairs? No problem! There is a bedroom and a full bathroom right on the main level! Enjoy the huge pantry, granite countertops, and dedicated dining space or venture outside and take in the scenery from the covered back patio. Laundry is conveniently located next to the other four bedrooms upstairs, where you'll also find the best view in the house from the fantastic flex-space! Need another work space? Play room? Hang-out location? Here you go! And if that wasn't enough, escape to the expansive 24x13 primary suite of your dreams! Featuring a luxurious sitting area, huge walk-in closet with natural light, and a bathroom suite with tons of storage, you will have plenty of reasons to love your new oasis. Furnace and AC are only ~1 year old! The fully fenced yard is dog-ready! The community pool is ready to cool you off on a hot summer day or explore the trail system, gym, and more! What are you waiting for?
Zillow last checked: 8 hours ago
Listing updated: August 02, 2024 at 03:38am
Listed by:
Liz Crews 970-568-2215,
C3 Real Estate Solutions, LLC
Bought with:
William Richardson
Berkshire Hathaway HomeServices Rocky Mountain, Realtors-Fort Collins
Source: IRES,MLS#: 993608
Facts & features
Interior
Bedrooms & bathrooms
- Bedrooms: 5
- Bathrooms: 3
- Full bathrooms: 2
- 3/4 bathrooms: 1
- Main level bedrooms: 1
Primary bedroom
- Area: 312
- Dimensions: 24 x 13
Bedroom 2
- Area: 144
- Dimensions: 12 x 12
Bedroom 3
- Area: 132
- Dimensions: 12 x 11
Bedroom 4
- Area: 132
- Dimensions: 12 x 11
Bedroom 5
- Area: 132
- Dimensions: 12 x 11
Dining room
- Area: 110
- Dimensions: 11 x 10
Family room
- Area: 132
- Dimensions: 12 x 11
Kitchen
- Area: 143
- Dimensions: 13 x 11
Living room
- Area: 225
- Dimensions: 15 x 15
Heating
- Forced Air
Cooling
- Central Air
Appliances
- Included: Electric Range/Oven, Dishwasher, Refrigerator, Microwave, Disposal
- Laundry: Washer/Dryer Hookups, Upper Level
Features
- Study Area, Satellite Avail, High Speed Internet, Eat-in Kitchen, Separate Dining Room, Open Floorplan, Pantry, Walk-In Closet(s), Kitchen Island, Two Primary Suites, Open Floor Plan, Walk-in Closet
- Flooring: Wood, Wood Floors, Laminate, Carpet
- Doors: 6-Panel Doors, French Doors
- Windows: Window Coverings, Double Pane Windows
- Basement: None,Crawl Space
Interior area
- Total structure area: 2,763
- Total interior livable area: 2,797 sqft
- Finished area above ground: 2,763
- Finished area below ground: 0
Property
Parking
- Total spaces: 3
- Parking features: Garage Door Opener
- Attached garage spaces: 3
- Details: Garage Type: Attached
Accessibility
- Accessibility features: Level Lot, Level Drive, Low Carpet, Main Floor Bath, Accessible Bedroom
Features
- Levels: Two
- Stories: 2
- Patio & porch: Patio
- Exterior features: Lighting
- Fencing: Fenced,Wood
- Has view: Yes
- View description: Mountain(s)
Lot
- Size: 9,148 sqft
- Features: Curbs, Gutters, Sidewalks, Lawn Sprinkler System, Level, Abuts Public Open Space
Details
- Parcel number: R1660652
- Zoning: SFR
- Special conditions: Private Owner
Construction
Type & style
- Home type: SingleFamily
- Architectural style: Contemporary/Modern
- Property subtype: Residential-Detached, Residential
Materials
- Wood/Frame, Brick
- Roof: Composition
Condition
- Not New, Previously Owned
- New construction: No
- Year built: 2017
Utilities & green energy
- Electric: Electric, Xcel
- Gas: Natural Gas, Xcel
- Sewer: City Sewer
- Water: City Water, FTC-LVLD Water
- Utilities for property: Natural Gas Available, Electricity Available, Cable Available
Green energy
- Energy efficient items: HVAC
Community & neighborhood
Community
- Community features: Clubhouse, Pool, Playground, Fitness Center, Park, Hiking/Biking Trails
Location
- Region: Timnath
- Subdivision: Timnath Ranch
Other
Other facts
- Listing terms: Cash,Conventional,FHA,VA Loan,1031 Exchange
- Road surface type: Paved, Asphalt
Price history
| Date | Event | Price |
|---|---|---|
| 9/21/2023 | Sold | $616,000-0.6%$220/sqft |
Source: | ||
| 9/2/2023 | Pending sale | $620,000$222/sqft |
Source: | ||
| 8/10/2023 | Listed for sale | $620,000+1376.2%$222/sqft |
Source: | ||
| 4/20/2018 | Sold | $42,000$15/sqft |
Source: Public Record | ||
Public tax history
| Year | Property taxes | Tax assessment |
|---|---|---|
| 2024 | $5,020 +12.5% | $38,881 -1% |
| 2023 | $4,464 -1.5% | $39,257 +25.9% |
| 2022 | $4,533 +2.2% | $31,192 -2.8% |
Find assessor info on the county website
Neighborhood: 80547
Nearby schools
GreatSchools rating
- 9/10Bethke Elementary SchoolGrades: K-5Distance: 1.1 mi
- 8/10Kinard Core Knowledge Middle SchoolGrades: 6-8Distance: 3.6 mi
- 8/10Fossil Ridge High SchoolGrades: 9-12Distance: 3.4 mi
Schools provided by the listing agent
- Elementary: Bethke
- Middle: Timnath Middle-High School
- High: Timnath Middle-High School
Source: IRES. This data may not be complete. We recommend contacting the local school district to confirm school assignments for this home.
Get a cash offer in 3 minutes
Find out how much your home could sell for in as little as 3 minutes with a no-obligation cash offer.
Estimated market value
$626,300
Get a cash offer in 3 minutes
Find out how much your home could sell for in as little as 3 minutes with a no-obligation cash offer.
Estimated market value
$626,300


