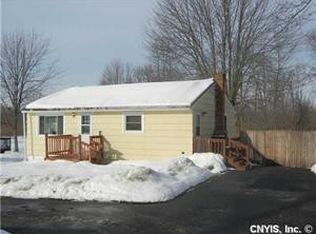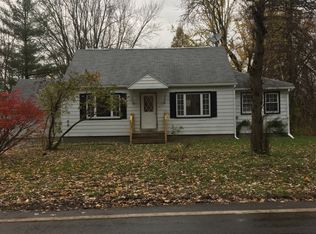Closed
$170,000
6271 Mud Mill Rd, Brewerton, NY 13029
2beds
840sqft
Single Family Residence
Built in 1960
1.09 Acres Lot
$208,900 Zestimate®
$202/sqft
$1,633 Estimated rent
Home value
$208,900
$198,000 - $224,000
$1,633/mo
Zestimate® history
Loading...
Owner options
Explore your selling options
What's special
What a Great Place to Call Home on just over 1 acre with a Fantastic Detached Insulated Heated 20 x 24 Garage. As you walk into A large NEW Mudroom with Closet, Seating area and Utility Room Leading into an Oversized Updated Eat In Kitchen With all appliances Open to Living Room that also Leads out to a great Deck for a great place to entertain over looking a large yard. Living room is Beautiful, updated and open to more living space currently being used as an office with Custom Floating Desk Top or it could be used as many other things. Large Foyer and Front room are not in sg footage as they were finished off Recently Which makes This Home Feel Large for a 2 Bedroom. Main Bedroom is Fully updated and nice with good storage and Beautiful Flooring. 2nd Bedroom is also good size and could fit a queen bed. Nice Updated large Bathroom W/ Laundry and good Storage plus counter space. Garage is a Nice place to work on Things or hang out as its Heated-Insulated-TV Hook Up and more. More updates like Electrical, Insulation, Walkway, Driveway, Some recessed lighting, Roof, Deck, Bathroom, Flooring, Paint and so much more. Nice Place To Call Home With a Country Feel. Taxes W/ no Exemptions.
Zillow last checked: 8 hours ago
Listing updated: October 09, 2023 at 04:14pm
Listed by:
James Warren 315-699-3200,
Hunt Real Estate ERA,
Kiernan Charles LaFaver 315-699-3200,
Hunt Real Estate ERA
Bought with:
Chelsea Dykeman, 10401342586
Howard Hanna Real Estate
Source: NYSAMLSs,MLS#: S1481585 Originating MLS: Syracuse
Originating MLS: Syracuse
Facts & features
Interior
Bedrooms & bathrooms
- Bedrooms: 2
- Bathrooms: 1
- Full bathrooms: 1
- Main level bathrooms: 1
- Main level bedrooms: 2
Heating
- Gas, Forced Air
Cooling
- Central Air
Appliances
- Included: Dryer, Electric Cooktop, Electric Oven, Electric Range, Electric Water Heater, Free-Standing Range, Freezer, Microwave, Oven, Refrigerator, Washer
- Laundry: Main Level
Features
- Entrance Foyer, Eat-in Kitchen, Separate/Formal Living Room, Sliding Glass Door(s), Bedroom on Main Level, Main Level Primary, Workshop
- Flooring: Carpet, Luxury Vinyl, Varies
- Doors: Sliding Doors
- Basement: Crawl Space
- Has fireplace: No
Interior area
- Total structure area: 840
- Total interior livable area: 840 sqft
Property
Parking
- Total spaces: 2
- Parking features: Detached, Garage, Heated Garage, Driveway
- Garage spaces: 2
Features
- Levels: One
- Stories: 1
- Patio & porch: Deck
- Exterior features: Blacktop Driveway, Deck, Propane Tank - Owned
Lot
- Size: 1.09 Acres
- Dimensions: 152 x 298
- Features: Wooded
Details
- Parcel number: 31228909900000020170000000
- Special conditions: Standard
Construction
Type & style
- Home type: SingleFamily
- Architectural style: Ranch
- Property subtype: Single Family Residence
Materials
- Vinyl Siding, Copper Plumbing
- Foundation: Block
- Roof: Asphalt
Condition
- Resale
- Year built: 1960
Utilities & green energy
- Electric: Circuit Breakers
- Sewer: Connected
- Water: Connected, Public
- Utilities for property: Cable Available, High Speed Internet Available, Sewer Connected, Water Connected
Community & neighborhood
Location
- Region: Brewerton
Other
Other facts
- Listing terms: Cash,Conventional,FHA,VA Loan
Price history
| Date | Event | Price |
|---|---|---|
| 10/3/2023 | Sold | $170,000+13.4%$202/sqft |
Source: | ||
| 8/2/2023 | Pending sale | $149,900$178/sqft |
Source: | ||
| 7/30/2023 | Listed for sale | $149,900+49.2%$178/sqft |
Source: | ||
| 8/6/2019 | Sold | $100,500+3.1%$120/sqft |
Source: | ||
| 7/9/2019 | Pending sale | $97,500$116/sqft |
Source: Howard Hanna - North Syracuse #S1199681 Report a problem | ||
Public tax history
| Year | Property taxes | Tax assessment |
|---|---|---|
| 2024 | -- | $110,500 +16.3% |
| 2023 | -- | $95,000 |
| 2022 | -- | $95,000 |
Find assessor info on the county website
Neighborhood: 13029
Nearby schools
GreatSchools rating
- 5/10Cicero Elementary SchoolGrades: K-4Distance: 1.7 mi
- 6/10Gillette Road Middle SchoolGrades: 5-7Distance: 2.6 mi
- 7/10Cicero North Syracuse High SchoolGrades: 10-12Distance: 1.8 mi
Schools provided by the listing agent
- District: North Syracuse
Source: NYSAMLSs. This data may not be complete. We recommend contacting the local school district to confirm school assignments for this home.

