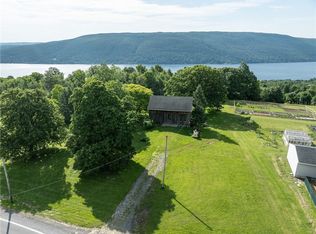Sought after Bristol Hills is where you will find this amazing newly renovated 2 story w/spectacular views of Canandaigua Lake. Desirable first floor living offered here, save the second floor for guests! This home boasts "Completely New" chefs kit w/SS appliances, solid surface counters and high end hardwood flooring. Open floor plan w/sun drenched rooms w/lake views from almost every window. French doors leading out to wrap around deck. 2nd floor offering 3 bedrooms, one showcasing guest suite, private bath and walk-in closet. Lower level rec room awaiting your finishing touches and work shop. Desirable central location, w/Canandaigua Lake seasonal boat slips, golfing, Bristol Mountain and the City of Canandaigua only minutes away, Welcome Home!
This property is off market, which means it's not currently listed for sale or rent on Zillow. This may be different from what's available on other websites or public sources.
