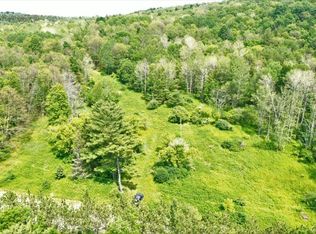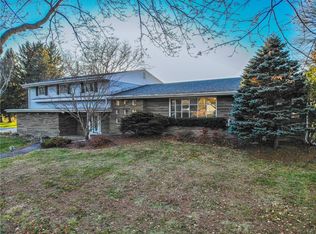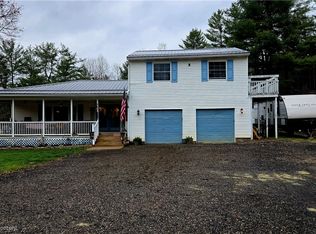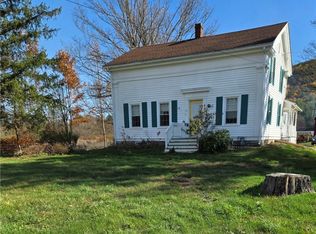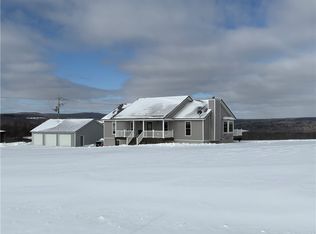Outdoor Lovers, This One is for You!
Nestled Between Wolf Run Road and West Road, this Spacious 2,800+ sq. ft Home is the Absolute Blend of Comfort and Adventure! Explore Your Very Own 43+ Acres of Private Paradise Perfect for Hunting and Exploring. There are Numerous Trails Throughout, Two Ponds for Year-Round Enjoyment and Hunting a Permanent Hunting Shed.
Inside, Enjoy the Smooth and Effortless Flow Throughout. The Main Level Features a Well Appointed Kitchen with Double Ovens, Electric Cooktop and Island Seating that Opens to a Smaller Gathering Space. Enjoy Morning Coffee in the Breakfast Nook with Sliding Glass Doors that Look Out onto the Expansive Trex Deck that Boarders the Woods Edge. The Formal Dining Room is Sure to Host Many Memories Around the Dinner Table and the Large Formal Living Room Provides Just the Right Amount of Space.
Four Generous Bedrooms, Including an Owner Suite with a Walk in Closet, Soaker Tub & Stand Alone Shower Provide Enough Privacy for Everyone. At the Other End of the Home with its Own Staircase is the Fully Finished Room over Garage. Large Enough to be a Man Cave, Craft Room, Guest Room or Even an Informal Living Room, this Bonus Room is so Versatile!
The Attached Two Car Garage Offers Plenty of Space For Vehicles & Storage. This is a Rare Opportunity for Privacy, Space & Lifestyle Surrounded by the Outdoors!
Pending
Price cut: $10K (1/3)
$489,000
6270 Wolf Run Rd, Campbell, NY 14821
4beds
2,863sqft
Single Family Residence
Built in 2006
43.51 Acres Lot
$466,400 Zestimate®
$171/sqft
$-- HOA
What's special
- 243 days |
- 138 |
- 6 |
Zillow last checked: 8 hours ago
Listing updated: January 08, 2026 at 08:01am
Listing by:
Warren Real Estate 607-398-6416,
Valerie Clark (607)329-7181,
Kristin Griffin 585-433-5895,
Warren Real Estate-Corning
Source: NYSAMLSs,MLS#: R1613899 Originating MLS: Elmira Corning Regional Association Of REALTORS
Originating MLS: Elmira Corning Regional Association Of REALTORS
Facts & features
Interior
Bedrooms & bathrooms
- Bedrooms: 4
- Bathrooms: 3
- Full bathrooms: 2
- 1/2 bathrooms: 1
- Main level bathrooms: 1
Heating
- Electric, Forced Air
Appliances
- Included: Double Oven, Dryer, Electric Cooktop, Electric Water Heater, Refrigerator, Washer, Water Purifier Rented
- Laundry: Main Level
Features
- Ceiling Fan(s), Den, Separate/Formal Dining Room, Separate/Formal Living Room, Kitchen Island, Pantry, Solid Surface Counters, Bar, Convertible Bedroom, Bath in Primary Bedroom
- Flooring: Carpet, Hardwood, Luxury Vinyl, Varies
- Basement: Partial
- Has fireplace: No
Interior area
- Total structure area: 2,863
- Total interior livable area: 2,863 sqft
Property
Parking
- Total spaces: 2
- Parking features: Attached, Garage
- Attached garage spaces: 2
Features
- Levels: Two
- Stories: 2
- Patio & porch: Deck
- Exterior features: Deck, Gravel Driveway
- Waterfront features: Pond
Lot
- Size: 43.51 Acres
- Features: Irregular Lot, Other, Rural Lot, See Remarks
Details
- Parcel number: 4624891770000003008230
- Special conditions: Standard
- Horses can be raised: Yes
- Horse amenities: Horses Allowed
Construction
Type & style
- Home type: SingleFamily
- Architectural style: Two Story
- Property subtype: Single Family Residence
Materials
- Vinyl Siding
- Foundation: Other, See Remarks
- Roof: Architectural,Shingle
Condition
- Resale
- Year built: 2006
Utilities & green energy
- Sewer: Septic Tank
- Water: Well
- Utilities for property: Electricity Connected
Community & HOA
Location
- Region: Campbell
Financial & listing details
- Price per square foot: $171/sqft
- Tax assessed value: $363,758
- Annual tax amount: $7,972
- Date on market: 6/12/2025
- Cumulative days on market: 244 days
- Listing terms: Cash,Conventional,FHA,USDA Loan,VA Loan
Estimated market value
$466,400
$443,000 - $490,000
$2,813/mo
Price history
Price history
| Date | Event | Price |
|---|---|---|
| 1/8/2026 | Pending sale | $489,000$171/sqft |
Source: | ||
| 1/3/2026 | Price change | $489,000-2%$171/sqft |
Source: | ||
| 10/10/2025 | Price change | $499,000-3.1%$174/sqft |
Source: | ||
| 8/5/2025 | Price change | $515,000-6.4%$180/sqft |
Source: | ||
| 6/13/2025 | Price change | $550,000-5%$192/sqft |
Source: | ||
Public tax history
Public tax history
| Year | Property taxes | Tax assessment |
|---|---|---|
| 2024 | -- | $322,200 |
| 2023 | -- | $322,200 +11.1% |
| 2022 | -- | $290,000 |
Find assessor info on the county website
BuyAbility℠ payment
Estimated monthly payment
Boost your down payment with 6% savings match
Earn up to a 6% match & get a competitive APY with a *. Zillow has partnered with to help get you home faster.
Learn more*Terms apply. Match provided by Foyer. Account offered by Pacific West Bank, Member FDIC.Climate risks
Neighborhood: 14821
Nearby schools
GreatSchools rating
- 7/10Bradford Central SchoolGrades: PK-12Distance: 5.7 mi
Schools provided by the listing agent
- District: Bradford
Source: NYSAMLSs. This data may not be complete. We recommend contacting the local school district to confirm school assignments for this home.
- Loading
