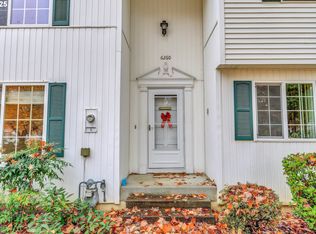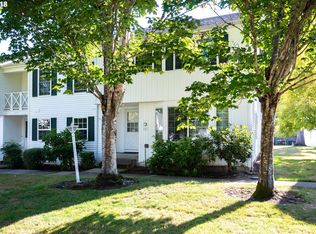.This beautiful home fronts to a treed, park-like setting. Gleaming, refinished Maple flrs on lower level. Well maintained w/ an abundance of natural light. Plant. shutters. LG prvt, enclosed brick patio for entertaining. Oversized 2 car garage. Newer interior paint. Newer carpet, upper level with music/inter-com. Guest pkg and swimming pool across the street. Near Beaverton Farmers Market, Library, Parks and Bus.
This property is off market, which means it's not currently listed for sale or rent on Zillow. This may be different from what's available on other websites or public sources.

