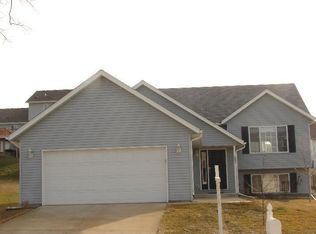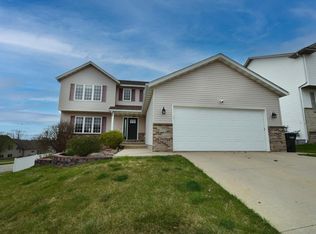Closed
$395,000
6270 Fairway Dr NW, Rochester, MN 55901
5beds
2,657sqft
Single Family Residence
Built in 2003
8,276.4 Square Feet Lot
$423,600 Zestimate®
$149/sqft
$2,702 Estimated rent
Home value
$423,600
$254,000 - $703,000
$2,702/mo
Zestimate® history
Loading...
Owner options
Explore your selling options
What's special
Step into modern living with this popular open concept design, featuring a spacious foyer, angled staircase, and vaulted ceilings. The kitchen, dining, and living areas are connected by sleek laminate floors, while a sliding glass door opens to the deck, overlooking the beautifully landscaped, fenced backyard. The primary suite includes a walk-in closet and private bath. Fresh paint throughout the entire home! The garage is also extra deep compared to the average garage for this style of home. The lower level offers additional bedrooms, a home office/5th bedroom, a full bath, and a large family room with new flooring. Located near bus lines, parks, and bike trails, this home is ready for you to move in.
Zillow last checked: 8 hours ago
Listing updated: October 19, 2025 at 12:14am
Listed by:
Michael Quinones 507-990-7961,
Real Broker, LLC.,
Sammantha Quinones 507-993-9997
Bought with:
Julie M Fink
Re/Max Results
Source: NorthstarMLS as distributed by MLS GRID,MLS#: 6598454
Facts & features
Interior
Bedrooms & bathrooms
- Bedrooms: 5
- Bathrooms: 3
- Full bathrooms: 2
- 3/4 bathrooms: 1
Bedroom 1
- Level: Main
Bedroom 2
- Level: Main
Bedroom 3
- Level: Lower
Bedroom 4
- Level: Lower
Bedroom 5
- Level: Lower
Heating
- Forced Air
Cooling
- Central Air
Features
- Basement: Block,Finished,Full
- Has fireplace: No
Interior area
- Total structure area: 2,657
- Total interior livable area: 2,657 sqft
- Finished area above ground: 1,424
- Finished area below ground: 1,175
Property
Parking
- Total spaces: 3
- Parking features: Attached, Concrete, Garage Door Opener
- Attached garage spaces: 3
- Has uncovered spaces: Yes
Accessibility
- Accessibility features: None
Features
- Levels: Multi/Split
Lot
- Size: 8,276 sqft
- Dimensions: 70 x 120
Details
- Foundation area: 1282
- Parcel number: 740813066779
- Zoning description: Residential-Single Family
Construction
Type & style
- Home type: SingleFamily
- Property subtype: Single Family Residence
Materials
- Vinyl Siding
Condition
- Age of Property: 22
- New construction: No
- Year built: 2003
Utilities & green energy
- Gas: Natural Gas
- Sewer: City Sewer/Connected
- Water: City Water/Connected
Community & neighborhood
Location
- Region: Rochester
- Subdivision: North Park 12th Sub
HOA & financial
HOA
- Has HOA: No
Price history
| Date | Event | Price |
|---|---|---|
| 10/18/2024 | Sold | $395,000$149/sqft |
Source: | ||
| 9/23/2024 | Pending sale | $395,000$149/sqft |
Source: | ||
| 9/6/2024 | Listed for sale | $395,000+44.7%$149/sqft |
Source: | ||
| 8/8/2024 | Listing removed | -- |
Source: Zillow Rentals Report a problem | ||
| 7/31/2024 | Listed for rent | $2,500+8.7%$1/sqft |
Source: Zillow Rentals Report a problem | ||
Public tax history
| Year | Property taxes | Tax assessment |
|---|---|---|
| 2025 | $5,050 +9.8% | $392,400 +9.4% |
| 2024 | $4,600 | $358,800 -1.6% |
| 2023 | -- | $364,600 +1% |
Find assessor info on the county website
Neighborhood: Northwest Rochester
Nearby schools
GreatSchools rating
- 8/10George W. Gibbs Elementary SchoolGrades: PK-5Distance: 1.3 mi
- 3/10Dakota Middle SchoolGrades: 6-8Distance: 1.2 mi
- 5/10John Marshall Senior High SchoolGrades: 8-12Distance: 4.1 mi
Schools provided by the listing agent
- Elementary: George Gibbs
- Middle: Dakota
- High: John Marshall
Source: NorthstarMLS as distributed by MLS GRID. This data may not be complete. We recommend contacting the local school district to confirm school assignments for this home.
Get a cash offer in 3 minutes
Find out how much your home could sell for in as little as 3 minutes with a no-obligation cash offer.
Estimated market value$423,600
Get a cash offer in 3 minutes
Find out how much your home could sell for in as little as 3 minutes with a no-obligation cash offer.
Estimated market value
$423,600

