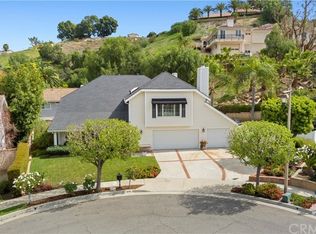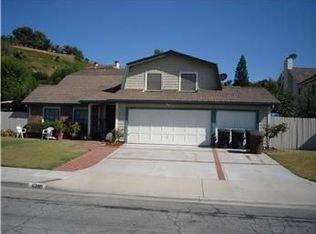Welcome to 6270 E Arboretum Road, an exquisite residence nestled in the heart of Anaheim Hills, featuring a desirable downstairs bedroom among its five spacious bedrooms and three elegant baths, all within 3,200 square feet of meticulously designed living space. As you enter through the stunning French doors, you are greeted by a grand living room adorned with soaring cathedral ceilings that seamlessly transitions into a formal dining area—ideal for hosting gatherings. The heart of this residence is the inviting family room, complete with a cozy fireplace and open access to a gourmet kitchen equipped with KitchenAid appliances, light oak cabinets, and granite countertops. The large central island provides an ideal space for entertaining family and friends. The first floor also features a versatile office, a convenient powder bath, and a well-appointed laundry room for added practicality. Ascend to the upper level, where you'll discover four generously sized bedrooms bathed in natural light. The primary suite serves as a luxurious retreat, featuring double closets and a beautifully refinished ensuite bathroom equipped with a walk-in shower, separate tub, dual vanities, and a private laundry chute for convenience. All bathrooms have been tastefully upgraded, highlighting modern finishes, including a striking barn-door walk-in shower with pebble flooring in the full bath upstairs. Step outside to your own private oasis—a tastefully landscaped backyard enveloped by mature trees, providing a serene backdrop for the sparkling pool and spa. Recent upgrades enhance the value of this home, including a modern HVAC system for year-round comfort, a rejuvenated pool perfect for relaxation, and custom cabinetry throughout that adds both elegance and functionality.
This property is off market, which means it's not currently listed for sale or rent on Zillow. This may be different from what's available on other websites or public sources.


