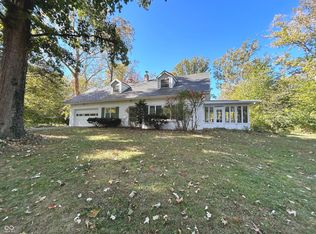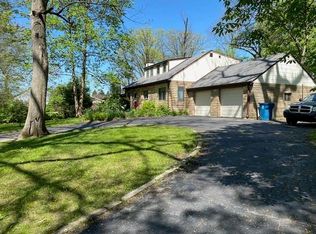Sold
$215,000
6270 Clydes Rd, Indianapolis, IN 46268
3beds
2,574sqft
Residential, Single Family Residence
Built in 1954
1.06 Acres Lot
$235,900 Zestimate®
$84/sqft
$1,583 Estimated rent
Home value
$235,900
$201,000 - $269,000
$1,583/mo
Zestimate® history
Loading...
Owner options
Explore your selling options
What's special
This 3-bedroom, 1-bathroom ranch home sits on a remarkable 1-acre lot, featuring mature trees that create a serene and private setting. The expansive land offers endless possibilities for outdoor living, gardening, or adding additional structures. The mature trees add beauty and seclusion, providing a peaceful retreat right in your own backyard. Inside, the home offers ample space with plenty of potential to create your ideal living space, including a brand new sump pump and battery for extra convenience. With a cozy living room, a spacious dining area, and a kitchen, this home can be customized to your needs. With 3 generously sized bedrooms, there's plenty of room for family or guests, and a basement adds even more potential for additional living space, storage, or even a home office or recreation area. This property is a perfect canvas for those looking to create their dream home!
Zillow last checked: 8 hours ago
Listing updated: April 23, 2025 at 03:07pm
Listing Provided by:
Derek Gutting 317-679-6767,
Keller Williams Indpls Metro N,
Matt Humberger,
Keller Williams Indpls Metro N
Bought with:
Maher Batarseh
F.C. Tucker Company
Source: MIBOR as distributed by MLS GRID,MLS#: 22023791
Facts & features
Interior
Bedrooms & bathrooms
- Bedrooms: 3
- Bathrooms: 1
- Full bathrooms: 1
- Main level bathrooms: 1
- Main level bedrooms: 3
Primary bedroom
- Features: Hardwood
- Level: Main
- Area: 156 Square Feet
- Dimensions: 13x12
Bedroom 2
- Features: Hardwood
- Level: Main
- Area: 110 Square Feet
- Dimensions: 11x10
Bedroom 3
- Features: Hardwood
- Level: Main
- Area: 143 Square Feet
- Dimensions: 13x11
Dining room
- Features: Hardwood
- Level: Main
- Area: 60 Square Feet
- Dimensions: 10x6
Kitchen
- Features: Vinyl Plank
- Level: Main
- Area: 96 Square Feet
- Dimensions: 12x8
Living room
- Features: Hardwood
- Level: Main
- Area: 276 Square Feet
- Dimensions: 23x12
Heating
- Forced Air, Natural Gas
Appliances
- Included: Dryer, Electric Oven, Water Heater, Water Softener Owned
Features
- Attic Access, Hardwood Floors
- Flooring: Hardwood
- Basement: Unfinished
- Attic: Access Only
Interior area
- Total structure area: 2,574
- Total interior livable area: 2,574 sqft
- Finished area below ground: 0
Property
Parking
- Total spaces: 2
- Parking features: Attached, Carport, Gravel
- Garage spaces: 2
- Has carport: Yes
Features
- Levels: One
- Stories: 1
Lot
- Size: 1.06 Acres
- Features: Mature Trees
Details
- Parcel number: 490331107005000600
- Special conditions: Fixer Upper,Needs Updating
- Horse amenities: None
Construction
Type & style
- Home type: SingleFamily
- Architectural style: Ranch
- Property subtype: Residential, Single Family Residence
Materials
- Stone
- Foundation: Block
Condition
- New construction: No
- Year built: 1954
Utilities & green energy
- Water: Private Well
Community & neighborhood
Location
- Region: Indianapolis
- Subdivision: Metes & Bounds
Price history
| Date | Event | Price |
|---|---|---|
| 4/16/2025 | Sold | $215,000-14%$84/sqft |
Source: | ||
| 3/18/2025 | Pending sale | $250,000$97/sqft |
Source: | ||
| 3/1/2025 | Listed for sale | $250,000+66.7%$97/sqft |
Source: | ||
| 5/15/2019 | Sold | $150,000$58/sqft |
Source: | ||
| 4/14/2019 | Pending sale | $150,000$58/sqft |
Source: Excel Real Estate, LLC #21631383 Report a problem | ||
Public tax history
| Year | Property taxes | Tax assessment |
|---|---|---|
| 2024 | $4,054 +5.6% | $202,600 |
| 2023 | $3,841 +20.1% | $202,600 +5.6% |
| 2022 | $3,198 +6.4% | $191,900 +20.2% |
Find assessor info on the county website
Neighborhood: Augusta-New Augusta
Nearby schools
GreatSchools rating
- 5/10Eastbrook Elementary SchoolGrades: PK-5Distance: 1.6 mi
- 4/10Guion Creek Middle SchoolGrades: 6-8Distance: 1.8 mi
- 4/10Pike High SchoolGrades: 9-12Distance: 1.6 mi
Get a cash offer in 3 minutes
Find out how much your home could sell for in as little as 3 minutes with a no-obligation cash offer.
Estimated market value
$235,900
Get a cash offer in 3 minutes
Find out how much your home could sell for in as little as 3 minutes with a no-obligation cash offer.
Estimated market value
$235,900

